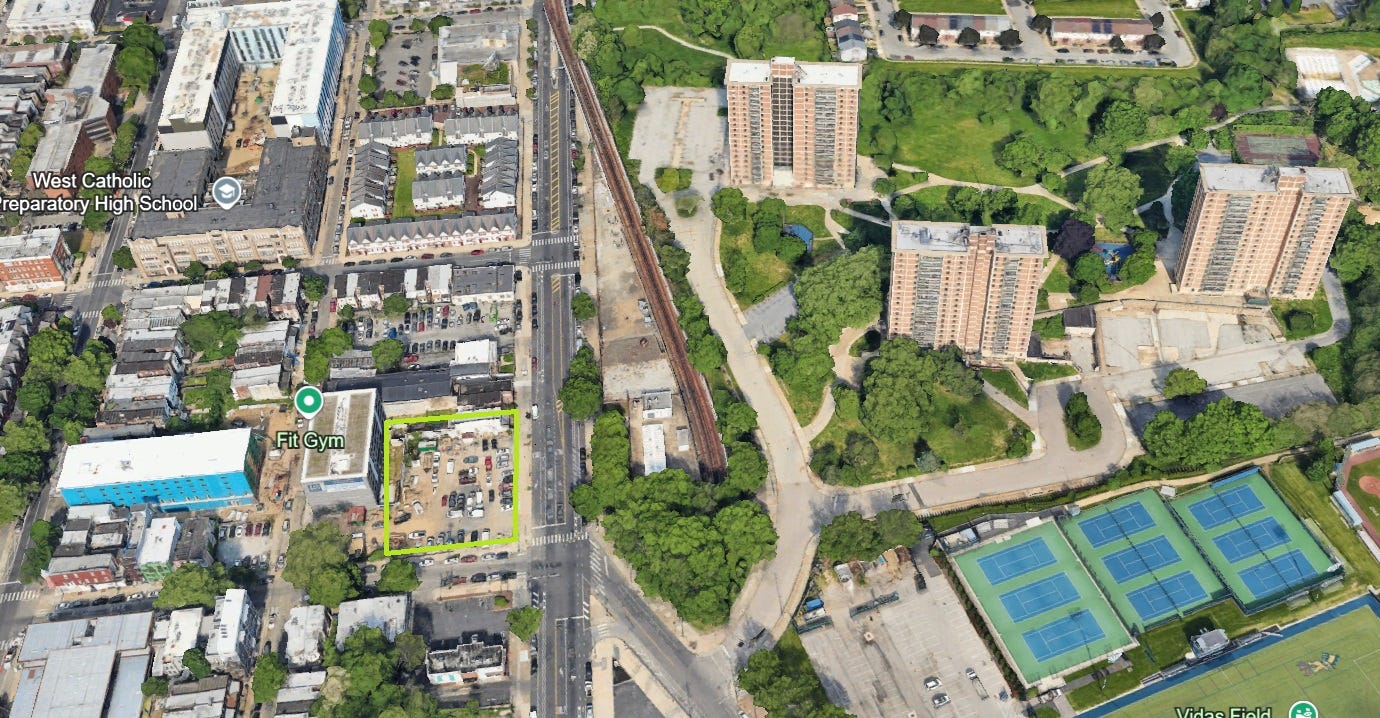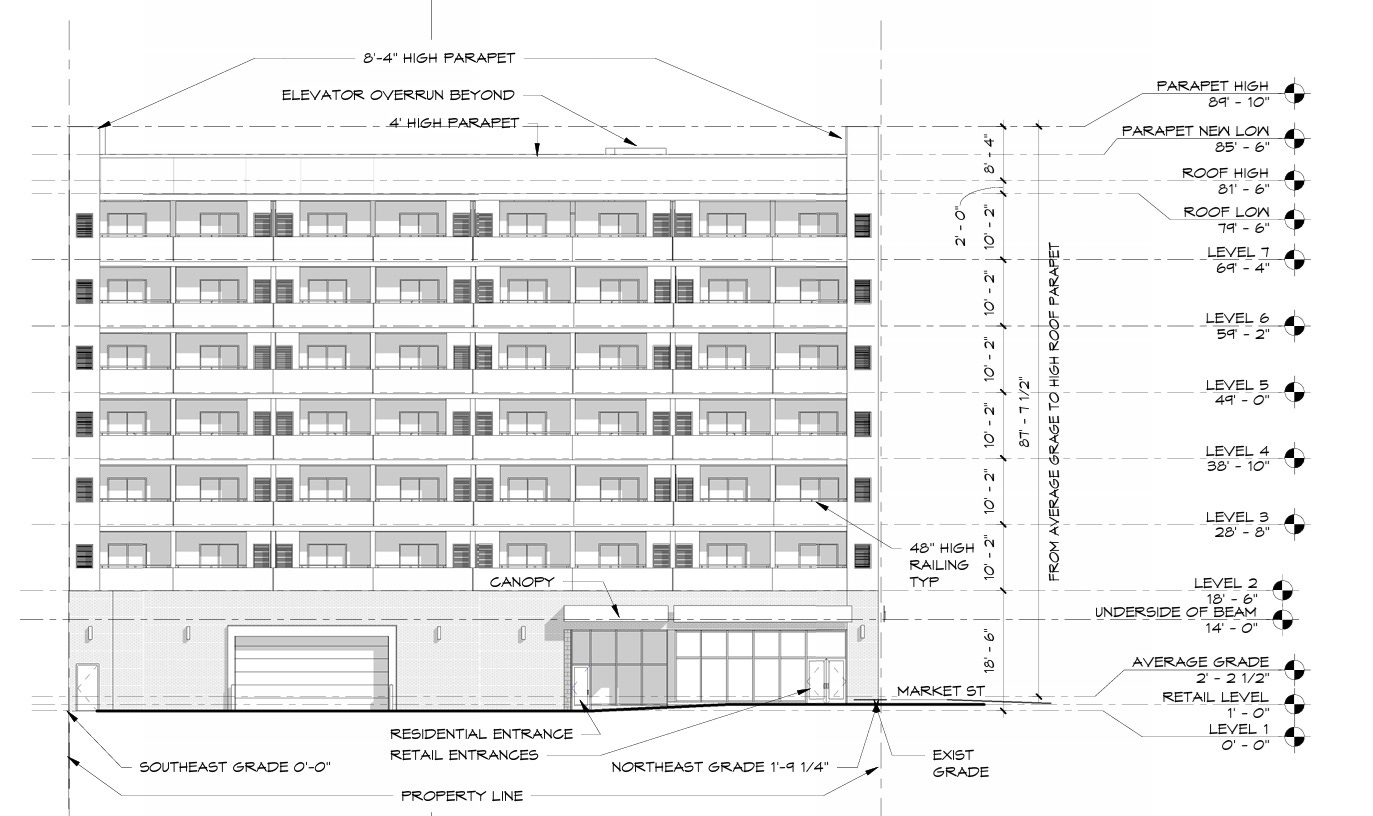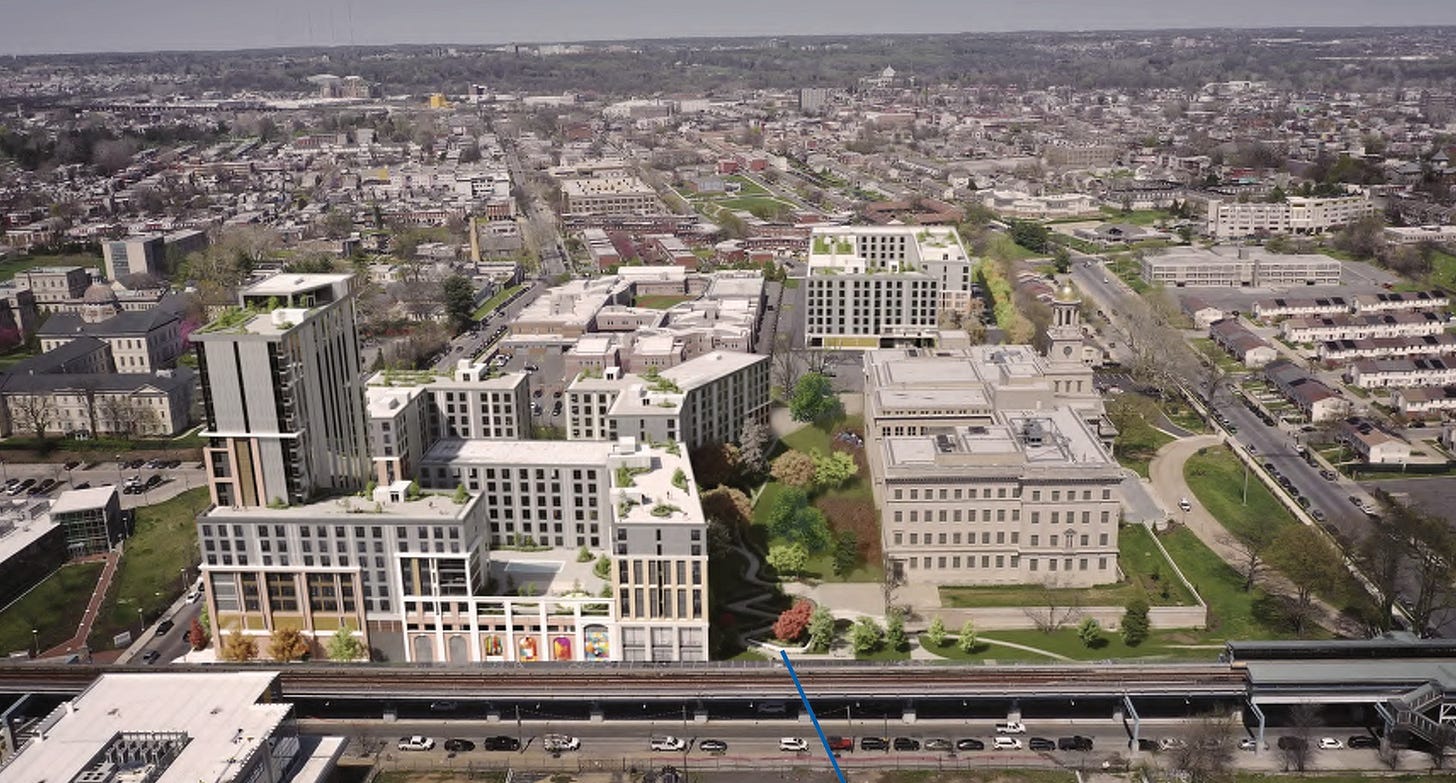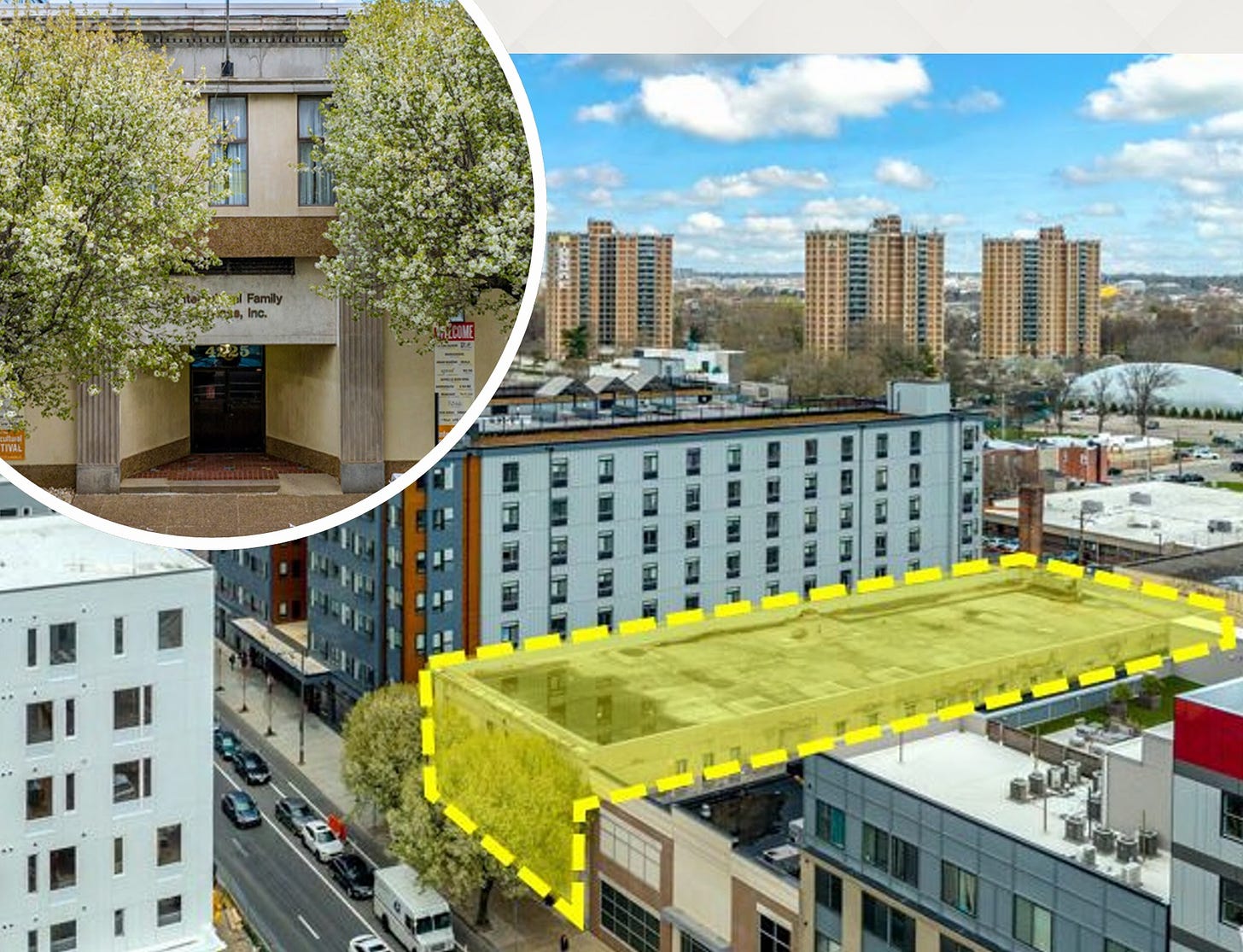96 Units Moving Ahead at 44th & Market
A 7-story building could rise across the street from the massive Westpark redevelopment in changing West Philly
There is just an incredible amount of real estate action happening along the Market Street corridor as one makes their way through West Philadelphia. One such spot that has been our radar for a while is 4400 Market St., which was formerly a gas station. The station was demolished a couple years back, with the Orens Brothers releasing plans for a multi-building development that would be capped with an 11-story, 100-unit tower and a companion four-story, 18-unit building. While the other multi-family buildings have been completed, we hadn’t heard any news on this now-empty corner…until today.

Things had been quiet until we were perusing the daily zoning report and noticed a permit for 4415 Chestnut St., one of the companion projects. According to this, 15 existing spaces here will be allocated for 4400 Market St. - a big sign showing that things are indeed still proceeding here. Additionally, a review of the zoning docs show that the larger building was scaled back earlier this year, now rising seven floors, with 78 units, a slightly larger retail space, and parking for 26 cars/26 bicycles.

While this is just one step of many, it’s just another sign of the enormous changes likely coming to the area. In fact, one only has to hop north across Market St. to the Westpark apartments to see an example of what the future might hold here.
While we discussed this briefly on our social media accounts (go follow!), plans for the multi-building first phase of this project are heading to Civic Design Review this Wednesday. Long a mixed-income community, included with this phase are 327 total units, with 186 of them being new construction and the remainder including renovated residences. 2,000 sqft of retail are provided along with 61 parking spaces, creating a new complex for this transit-adjacent site. Let’s check out the plans from a cadre of architects and planners.
But if you thought this was big, that’s not all! You may have noticed a domed building in the background of the first Westpark rendering above. That is the peak of the Provident Mutual building at 4601 Market St., which is at the center of an even larger new mixed-use community dubbed Mill Creek Station. After $50 million went down the tubes after the PPD abandoned plans for a new headquarters, Iron Stone jumped in to develop the site. Despite neighborhood pushback, the Civic Design Review process is complete for this 1,240-unit, transit-oriented megaproject, though we don’t see any recent permits indicating this will move forward soon.

And before we go, let’s jump to one more project this time at 4225 Chestnut St. just a bit to the southeast. Currently a low-rise office building, this CMX-4 property is now for sale and is being marketed as a potential development site. This sits smack in the middle of a crazy stretch of action which we visited not long ago. As such, it wouldn’t surprise us at all to see this purchased and changed into something taller, denser, and mixed-use in the future.

While it is tough to focus on anything other than the slightly large slate of elections that looms tomorrow (vote Harris, please), there are likely major, major changes for this part of West Philly on the horizon. These properties may sit outside the boundaries of the decimated Black Bottom neighborhood that was mostly destroyed during urban renewal, but we hope that this future development is in tune to the needs of the residents so that mass displacement doesn’t happen again. With this part of the city seeing huge changes to its built environment for the first time in decades, let’s hope that the long-time residents are not left behind.










