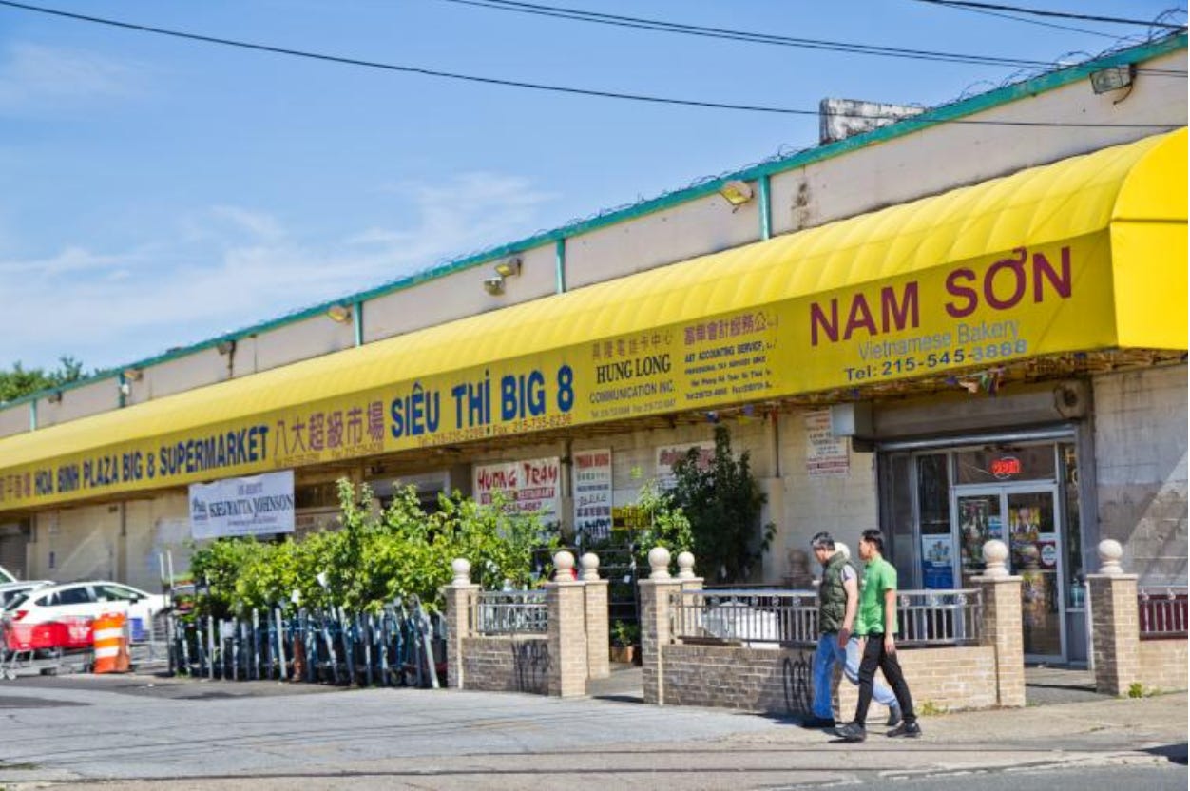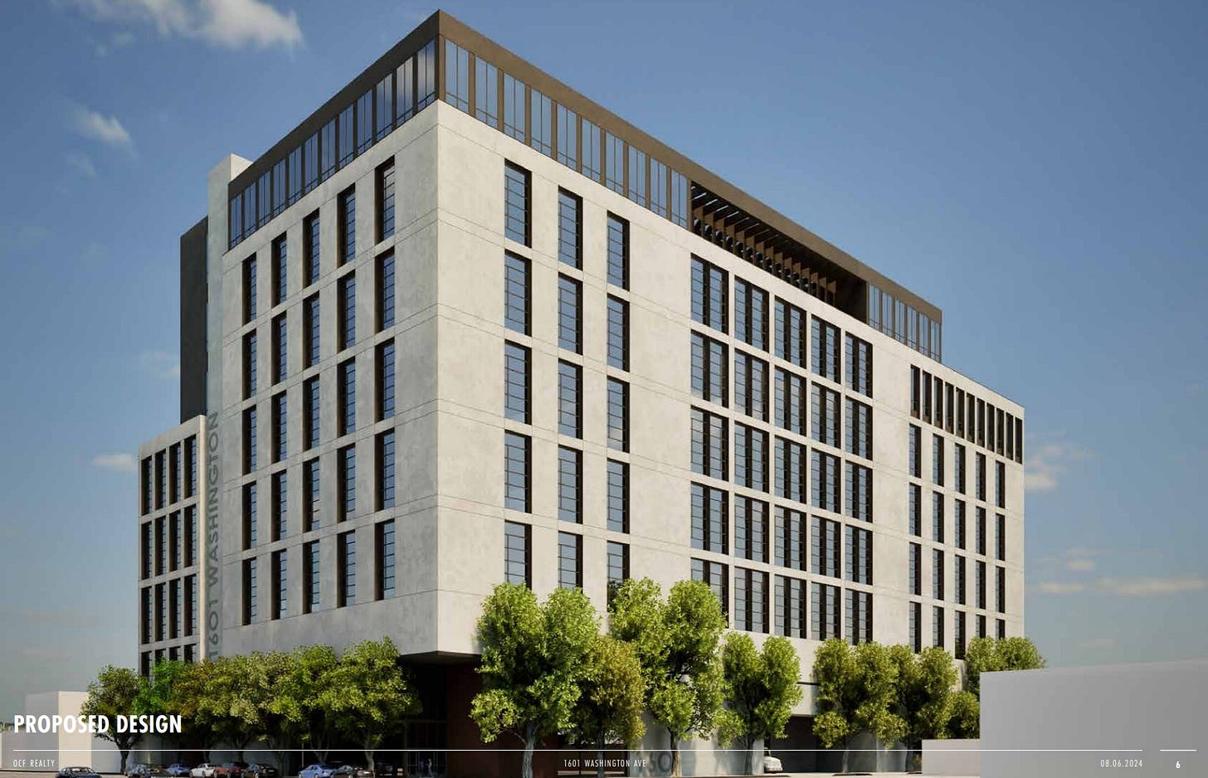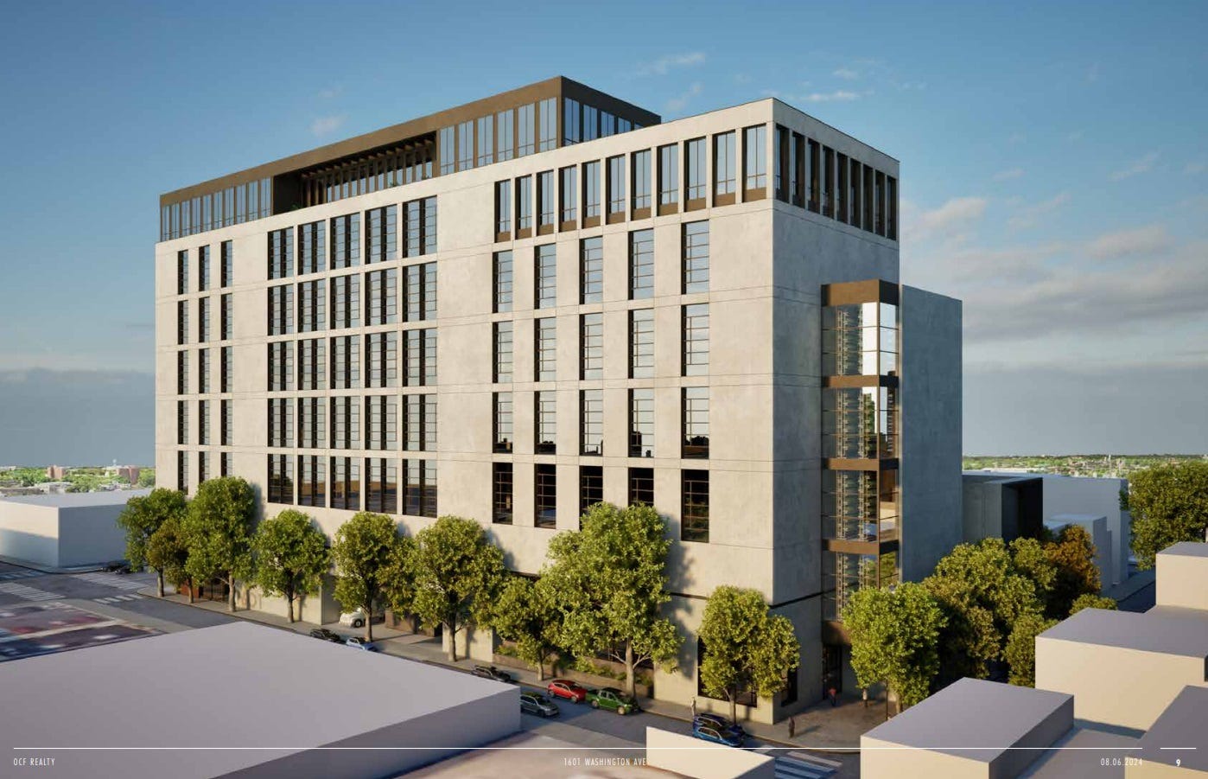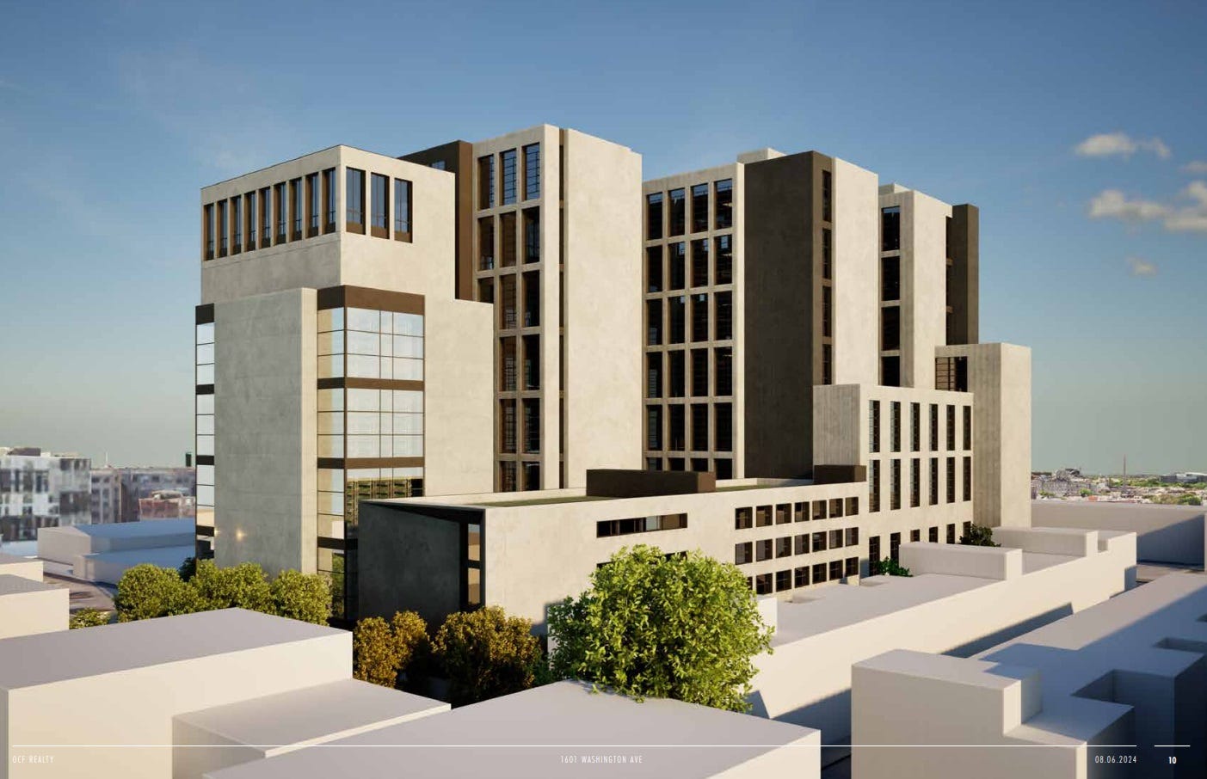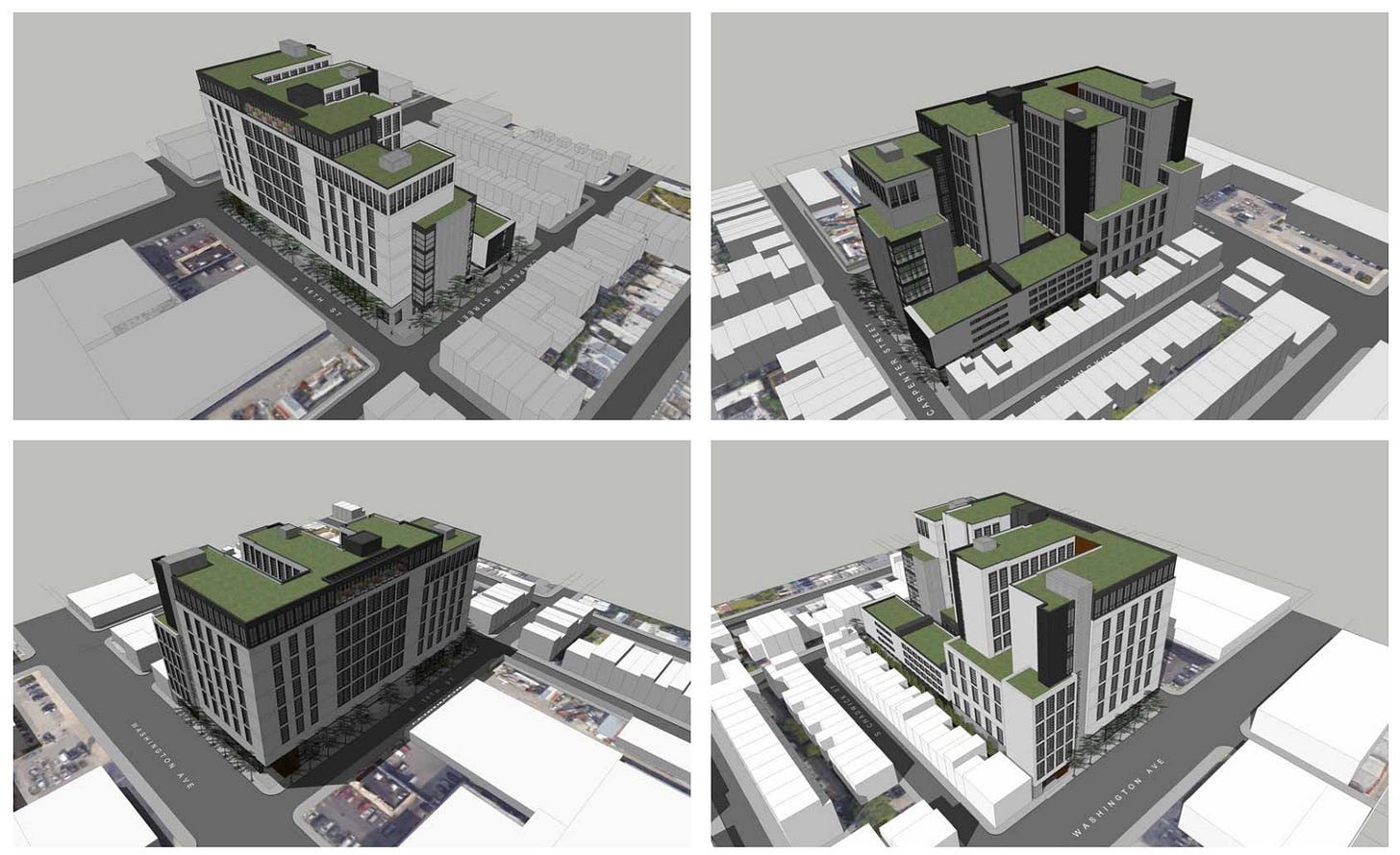A 200-foot Greenhouse for 16th & Washington
OCF Realty proposes a seven-story greenhouse/office/studio project on industrial zoned land
It seems like the western side of Washington Ave. is a hotbed of controversy for several reasons. From gentrification concerns to road safety, these dozen or so blocks west of Broad St. have had a disproportionate impact on the recent development news cycle. Let’s add one more project to the roster, as 1601 Washington Ave. has new plans for the former Hoa Binh Plaza market.
There have been several proposals for this property over the years, with different permutations of multifamily coming and going, a pickleball/methadone hybrid also falling to the wayside, before new owner OCF Realty most recently proposed a multi-family project that would have added up to 400 units. This has been a controversial approach, as the plaza was something of a center for the Southeast Asian community since opening in 1990, with over 12,000 people signing a petition to save the plaza after plans were first proposed a few years back.
The site has sat empty for several years, but thanks to a submission to the Civic Design Review today, we now know a much different - and seemingly by right - proposal is on the table. A two-building proposal rising seven-stories is now pitched, but with a major twist. This complex, which would include 183 underground parking spaces, would have a program unlike anything we can remember: ground-level building supply retail, along with artisan studio space and office space. Above that is not apartments like one would expect, but greenhouse/nursery space. Given the I-2 zoning here, this approach would fall within the allowable uses for the space without the need for a variance.
The look from Atrium Design Group is almost Brutalist, with pre-cast architectural concrete at the base and light gray and black paneling rising high above. Parking is accessible from both Carpenter St. to the north and 16th St. to the east, with loading areas on all three sides of the property. The street level has plenty of trees to soften the look in the renderings, but the blank walls don’t offer much to passing pedestrians. A green roof is also included - suitable for this sort of use.
We are a bit taken aback by this approach’s scale and concept, even if we’re fond of the look. Given the property’s zoning, this approach would seemingly be easier to navigate than going the residential route, as that would require a trip to the Zoning Board of Adjustments to get approval, necessitating a meeting with the local neighborhood group.
Which brings us to something that the Inquirer wrote about back in spring of this year: the heavy presence that OCF has on the SOSNA board of directors, which is the registered community organization for the area in which this property resides. Five of the 15 board members are current OCF employees, and one is the husband of one of those employees. And while “none of the OCF-affiliated members sit on the group’s zoning committee” per the article, there is something that seems to have been missed: the only member listed as “zoning committee” on SOSNA’s site is Jose Hernandez, a principal at architecture firm JKRP, who just happens to have designed several of OCF’s recent projects, including the one several blocks to the west at the former Chocolate Factory site, which also sits within the organization’s jurisdiction.
We’ll let you draw your own conclusions based on this information (see the disclosure, yo). But we would imagine that we'll hear much more about the plans in the coming weeks, as this will make its way to Civic Design Review on August 6th. We’ll be ready with our peat-free compost then.
DISCLOSURE: I used to work for Naked Philly, an affiliate of OCF Realty, but have only used publicly available information for the purposes of this article.






