A Spring Garden Downsizing
A hidden multi-family building loses a couple units in an act of literal NIMBYism
If a building goes up in a historic district and no one can see it, does it make a sound? It perhaps shouldn’t, but sometimes the decibel reading gets higher than one might think. Or something.
“What the hell are you talking about, dude?” you might be asking (rightfully) by now. So, let’s back up and get some context: 2313 Green St. is a lovely, if mostly hidden, building tucked away as the Spring Garden neighborhood fades into the Art Museum area. This is listed as contributing to the Spring Garden Historic District, and the exisiting three-story structure was issued zoning permits last May to allow for a conversion into a six-unit apartment. Things seemed relatively quiet as we made our way from Green St. north towards Wallace St. to scope out secluded the back of the lot.
“Wow, cool, thanks for the zoning permit update.” You’re welcome, but here’s where things get juicy: the hidden back of the property is currently a decrepit (and non-protected) garage that is impossible to see from the public right of way. But then in December 2023, the owners presented plans to the Architectural Committee of the Historical Commission to the demolish the existing garage, with a five-unit, 5,000+ sqft building to rise in its place. The Architectural Committee gave its preliminary approval for the look from LO Design, which took a modern approach to a classic set of materials.
But, as is often the case, the neighbors were none too pleased with this proposal - which was actually smaller and less dense than what a by-right plan would allow. A meeting of the full Historical Commission followed in January 2024, where the plans were met with a boatload of pushback from many local neighbors, despite being a by-right plan. As such, the Commission held off on any recommendation until further communications could be had between the impacted groups. Which leads us to this Friday’s upcoming Historical Commission meeting, which brings brand new plans to the backyard.
So, the same team has returned with a similar, but downscaled, approach. Despite nearly no one being able to see the addition, the owners and the neighbors seem to have reached an agreement on a project that is less than half of the density of the by-right potential, with three units now proposed. The footprint has been cut in half, with the new building rising exactly where the garage currently stands. A similar red brick/black paneling approach is being used as the previous designs, with the angular corners of the original design switched out for a more traditional, corniced approach. This version also gives substantially more breathing room to the existing building. Let’s scope it out, shall we?
This is quite literally a case of not-in-my-back-yard-ism. The initial plans impacted absolutely no one in the public realm, and - most notably - were below the by-right threshold. A couple people would see their backyard views impacted - and only slightly! I mean, there’s a freaking parking garage IMMEDIATELY NEXT DOOR. It quite frankly sucks that a few perturbed neighbors can strike away density, prevent good design, and delay a project by six months. Even when not a single person walking by will be able to see it.
It’s a shame, as the first design would have added a touch of flair to the area, giving off a nearly identical vibe as another LO-designed project called The Francis just a bit further north. Alas, we hope that the Committee gives this new design the thumbs up to move forward, as it would seem to be petty at best to continue to delay a well-designed project that will impact so few.


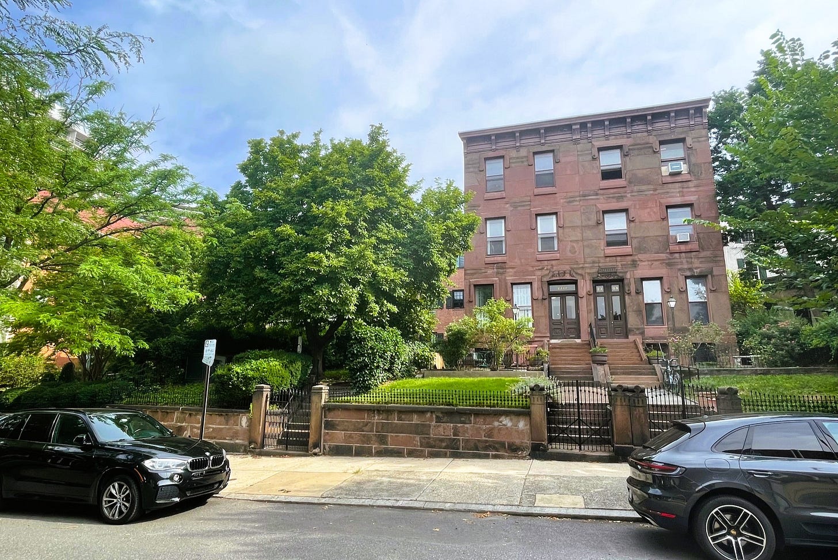

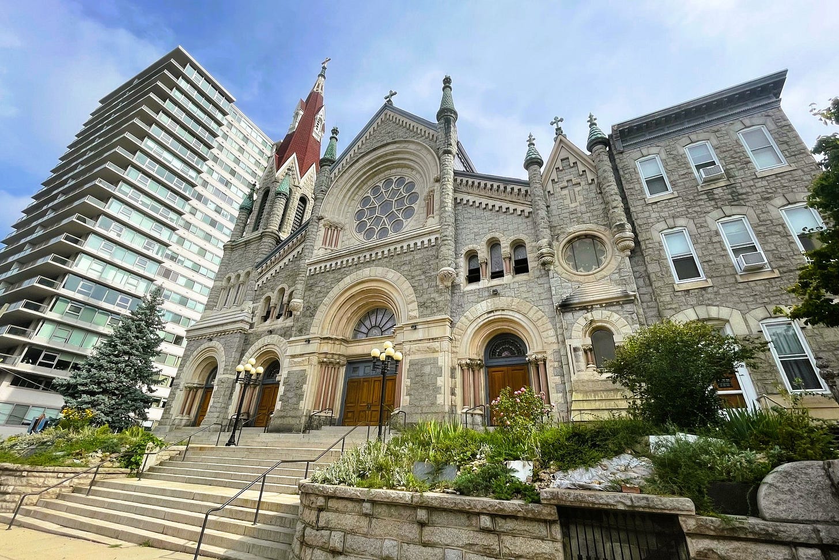
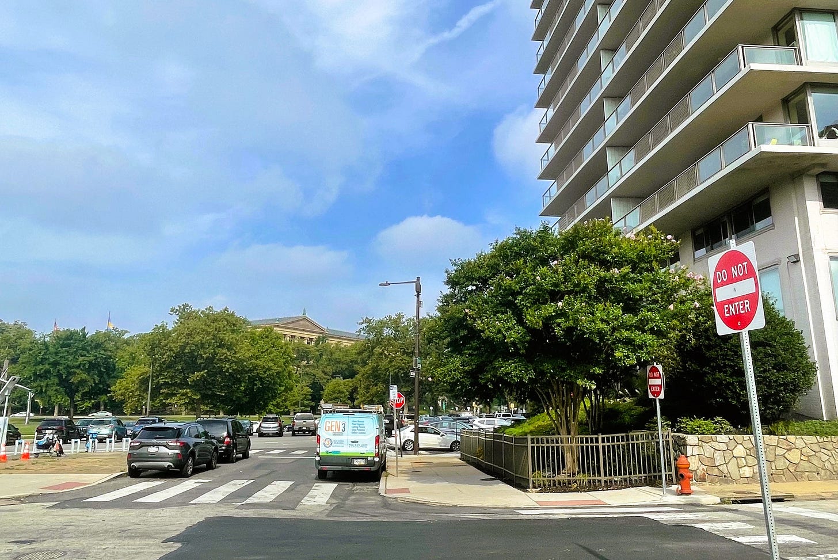
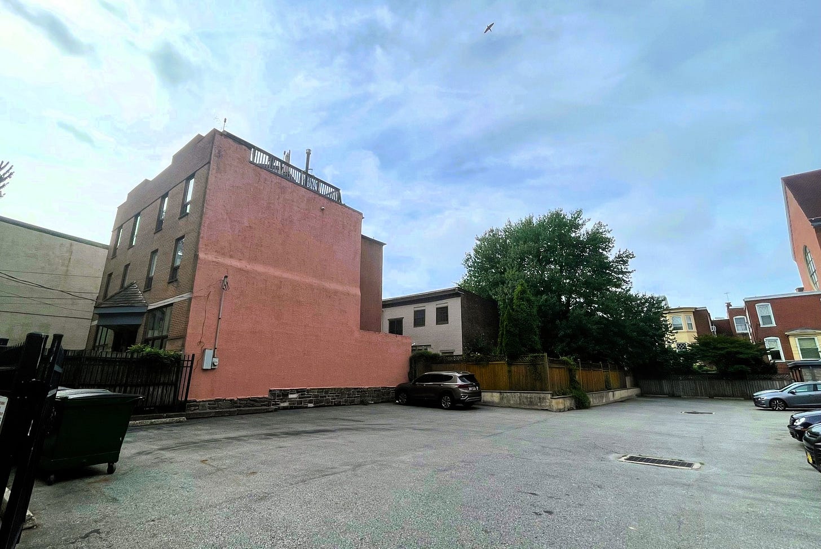
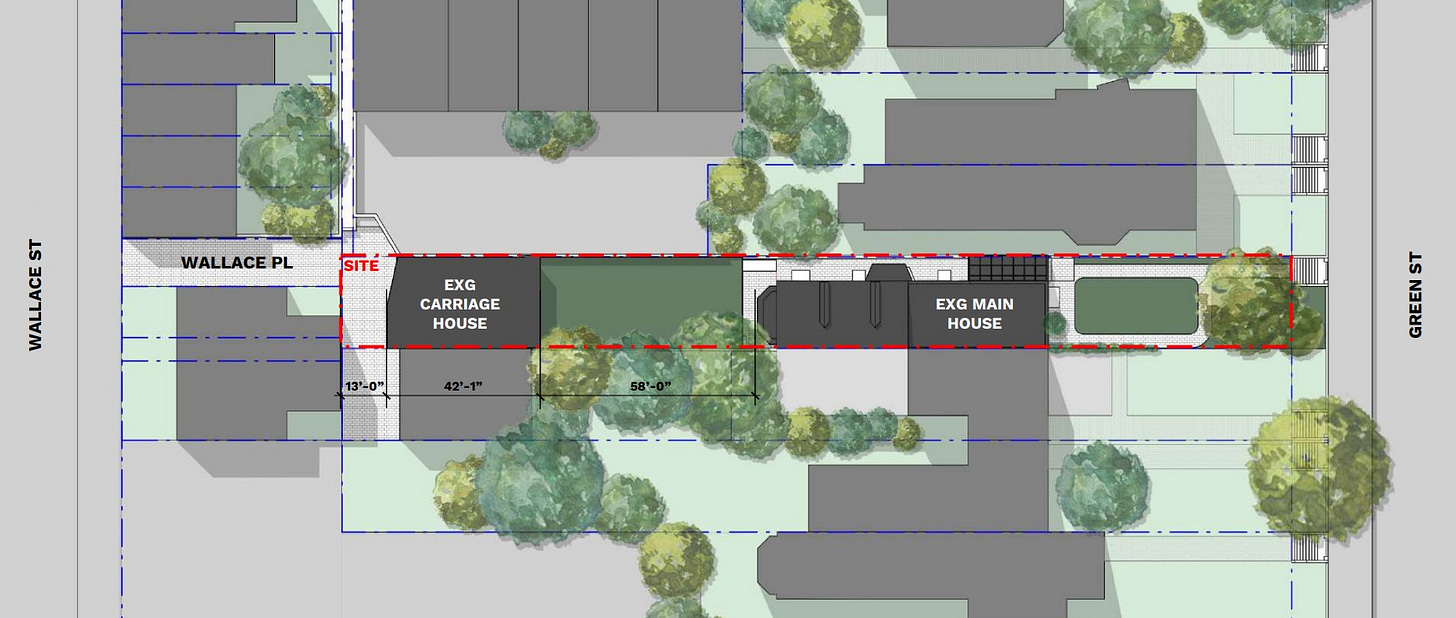
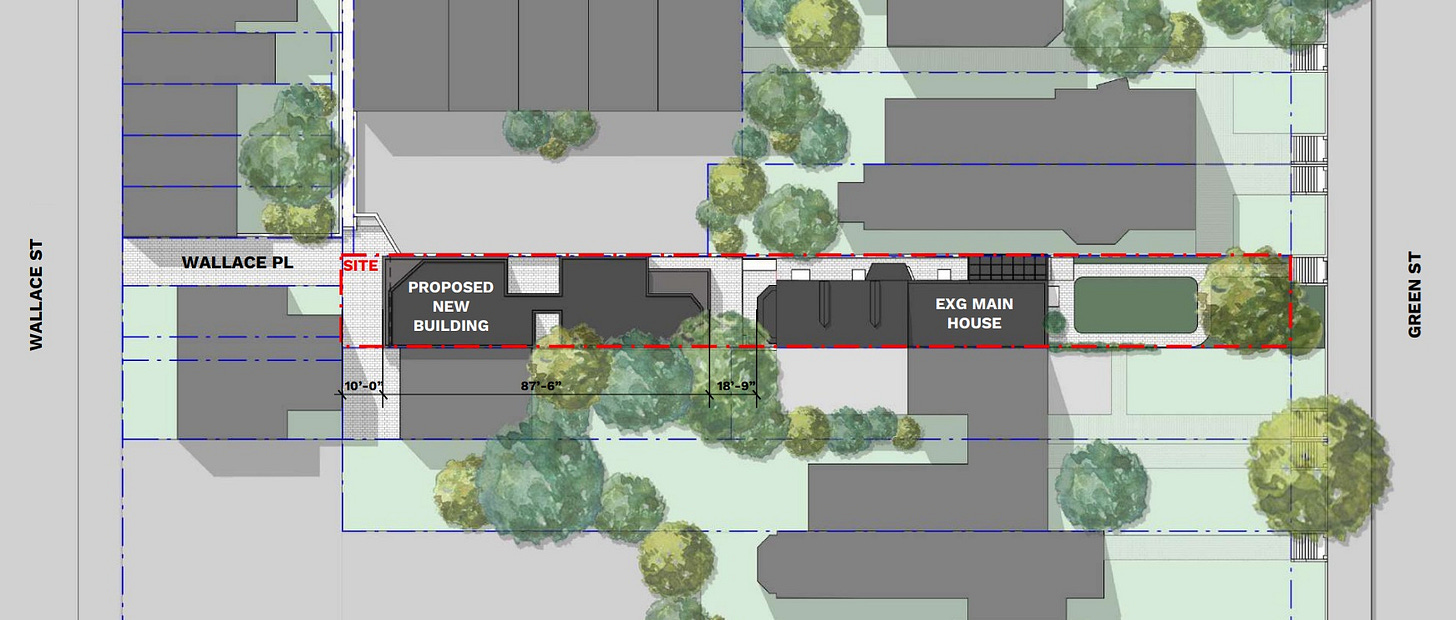

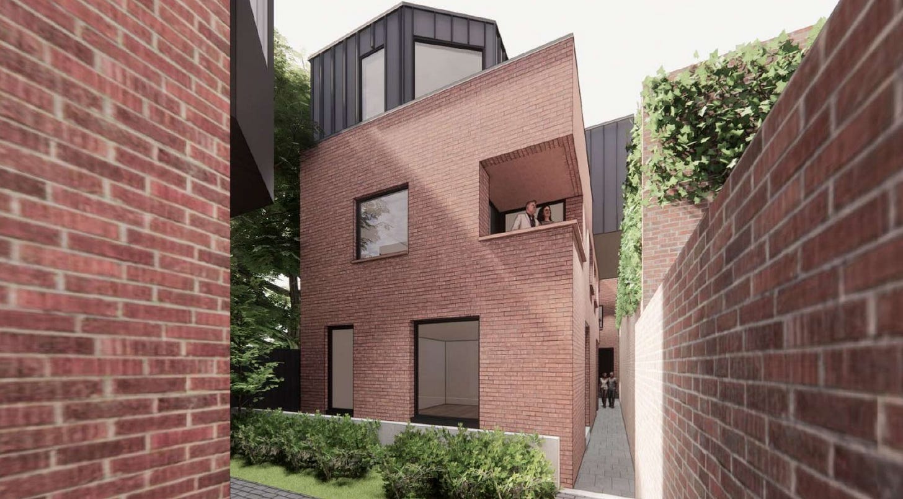

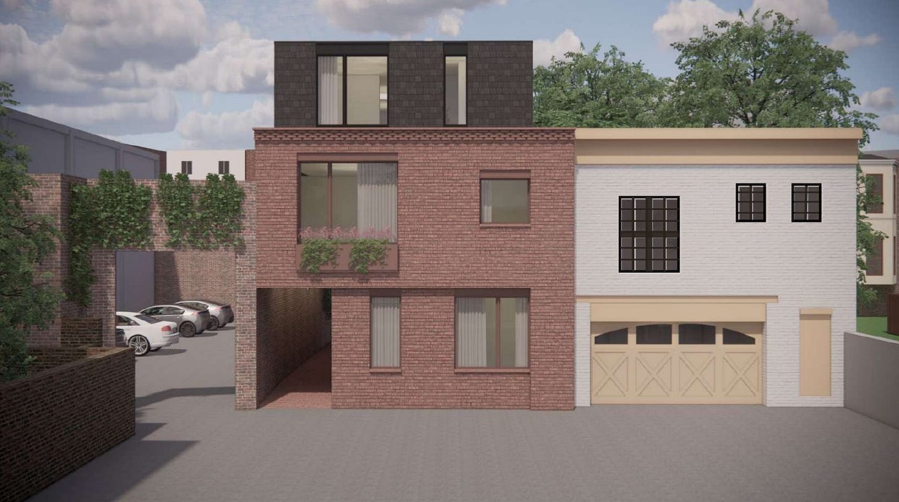

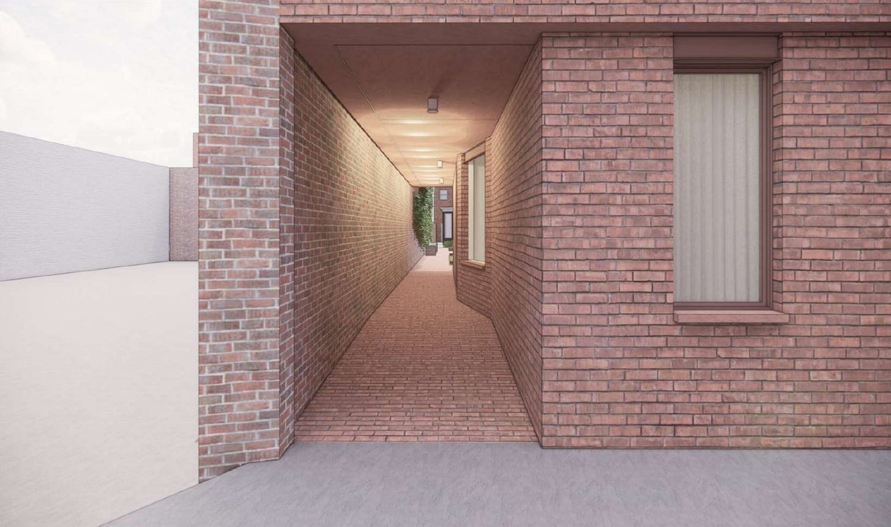



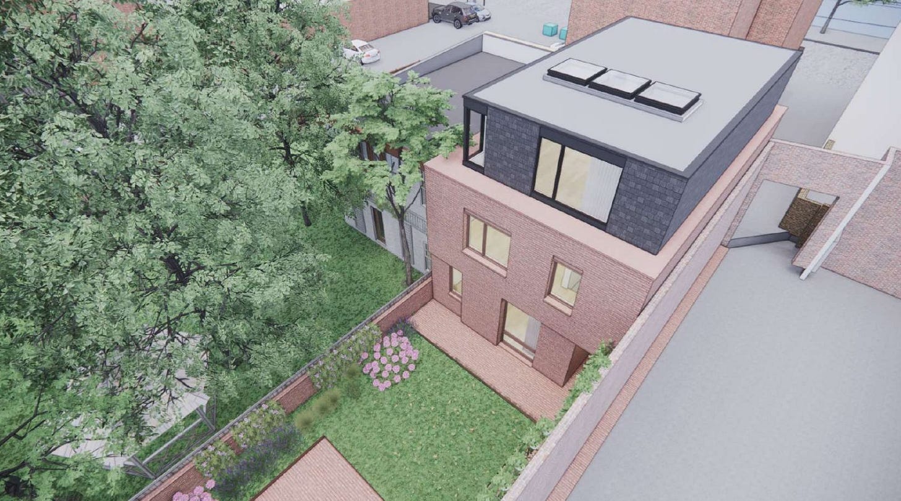

It's a beautiful design. I love that property from the front and often ride past it. I don't live in the neighborhood and if I did, I wouldn't oppose it. But, how could you say it "impacted absolutely no one in the public realm"? If you're putting 5 separate units, there's the possibility of 5 additional cars. That seems to be a pretty big impact in Fairmount, where there's premium for parking. Maybe there's public parking now? That area between the main house and the new build is gorgeous.
The Historical Commission needs to grow a spine. The original proposal was an architectural marvel. The current proposal is very good.