A Walk Around the Darien at 8th & Poplar
The two-building apartment complex adds a second phase to the amenity-packed Poplar conversion next door
We love it when a fresh-looking structure catches our eye when we’re randomly out and about, which is exactly what happened when we found ourselves at 801 Poplar St. the other day. We stopped by the site last June, when the two-building apartment complex, The Darien, was charging forward with construction. After plans from several years back were downsized, developer Post Brothers came in to get this 212-unit complex moved ahead, forming a companion to the adaptive-reuse project next door, the sexy Poplar apartments. When you make your way there today, one is greeted by a landscaped, completed corner.
What used to be empty lots and parking is now filled with this contemporary look from CosciaMoos. 69 car spaces/71 bike spaces are also included here (accessed from between the buildings), along with two retail spots. Landscape architect Studio|Bryan Hanes was brought in to help green up and soften the tan brick edges, with BEAM coming in to set everything off with lighting - which we couldn’t see particularly well on this overcast day. As we made our way throughout the site, we were impressed with how clean and tidy everything was looking.
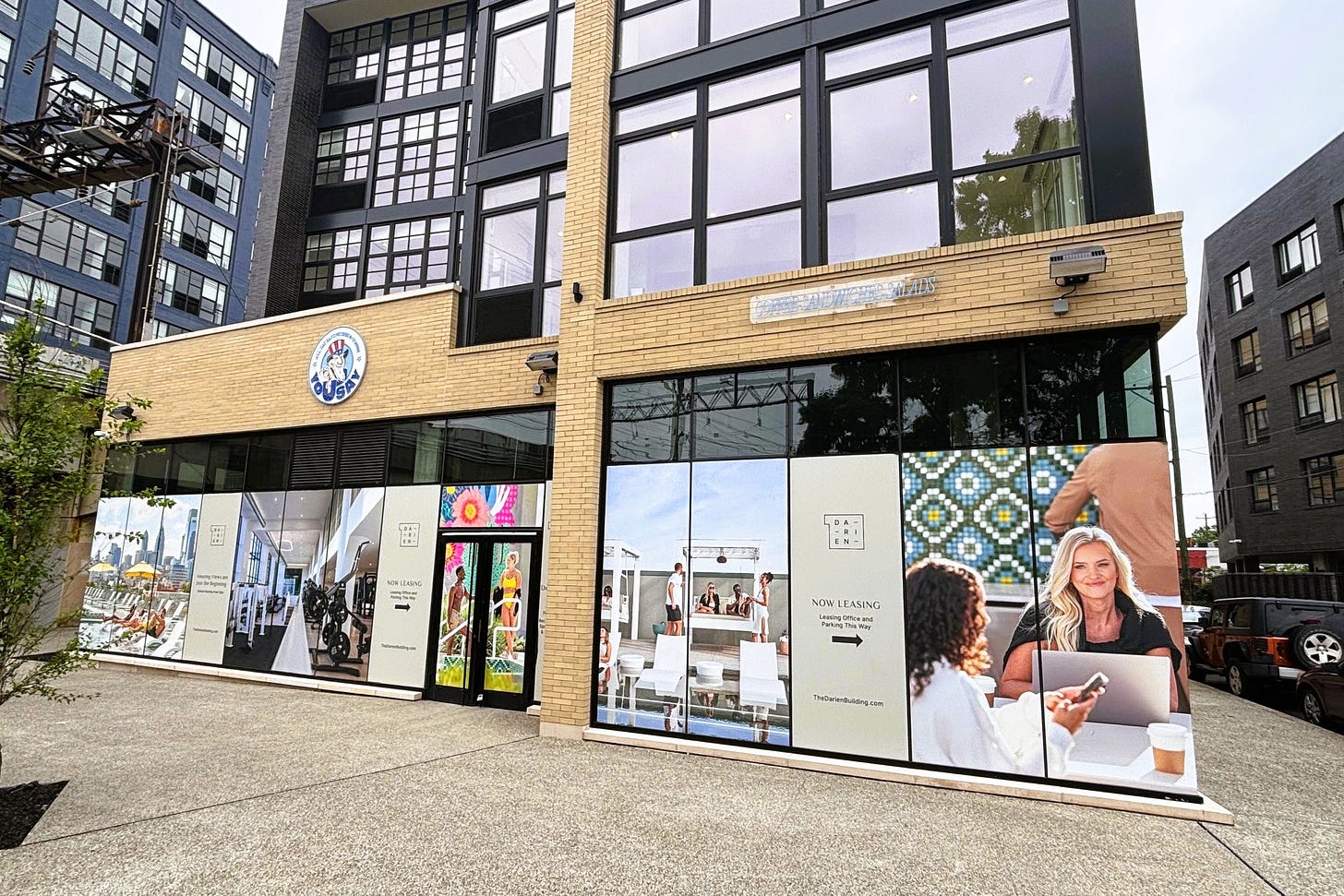
We are loving the heavy use of tan and gray brick, huge ground-floor windows, and tastefully used paneling throughout. Even though it’s a different architect here, this complex is like a small version of Piazza Alta - another project Post Brothers had a hand in. The interiors are what one would expect for new construction apartments, with muted wood tones and whites offering a nice-if-not-inspiring look within the units.
While the units themselves may not be awe-inspiring, the amenity package here is. As part of living at the Darien, you have access to everything the Poplar has to offer - including the insanely nice and gorgeously designed rooftop pool that features amazing views of Center City.
Quite the set of offerings here, wouldn’t you say? While we are salivating at the idea of full access to a pool and gym of this caliber, it is interesting to see studio units here starting at around $1,800/month when other studio units we just visited are going for not much more than half of that. But hey: if you’re going to join a gym and a pool club, perhaps that monthly difference makes up for itself. We don’t know, as we’re not exactly poolside, fitspo influencers. Yet.
With all of this action happening here, we couldn’t help but wonder the future of two adjacent parcels on this side of the elevated tracks. We certainly hope that the FNC Community Learning Garden that’s now celebrating its 20th year (!) isn’t going anywhere, especially given its special use zoning. However, the low-rise building immediately to the north that’s currently being used as storage seems ripe for a potential redevelopment play - though it is not currently for sale as was super active when we were there.
This stretch of both 8th and 9th is currently a bit quiet despite being mere steps away from Girard Ave. to the north, so we’ll be keeping an eye out to see if the future here will be homes to people instead of food carts. Either way, it is impossible to ignore all of these changes to the area - and we expect to see more. And who knows? Maybe we could even get a regional rail stop back here on Girard.




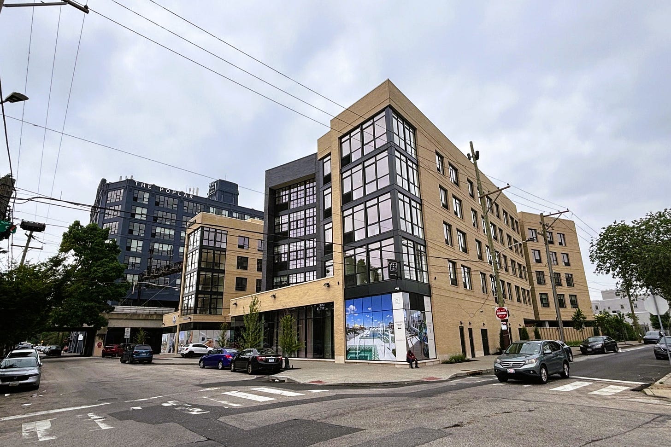
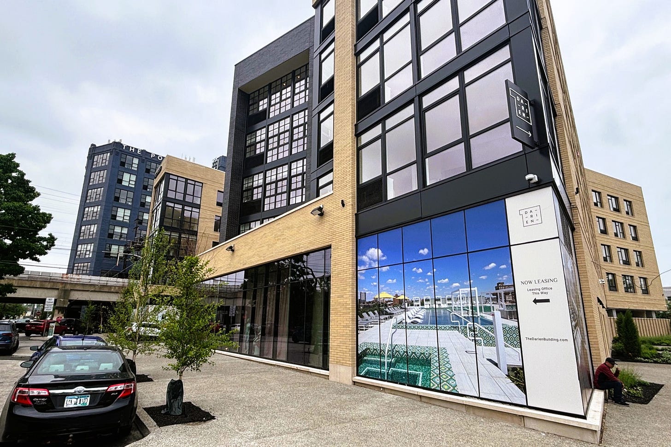

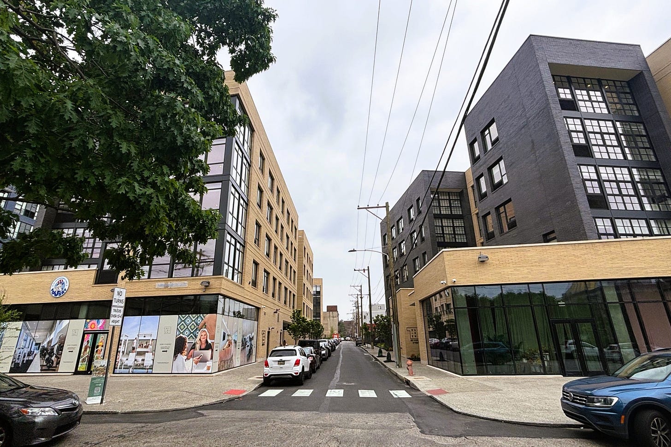
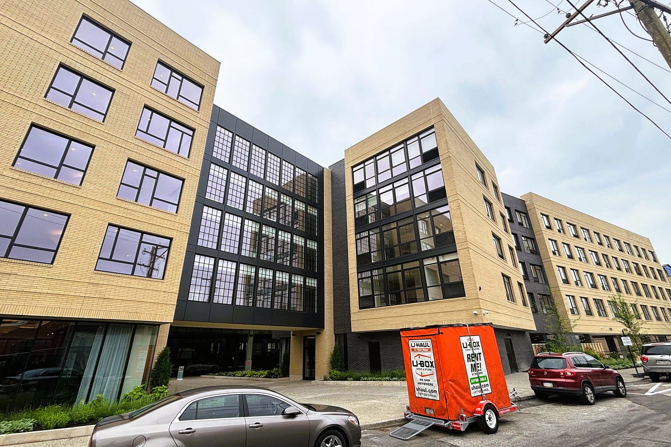
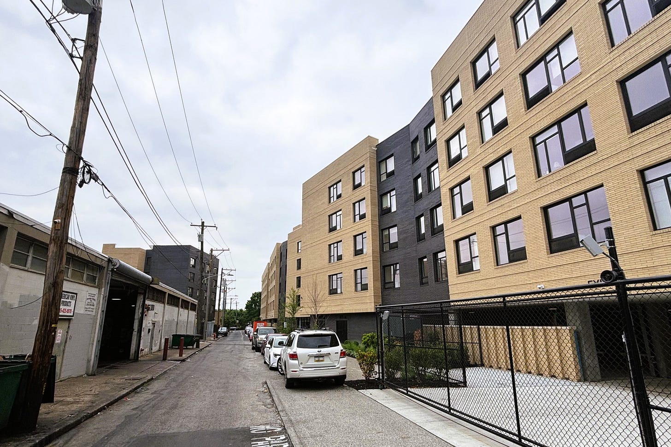
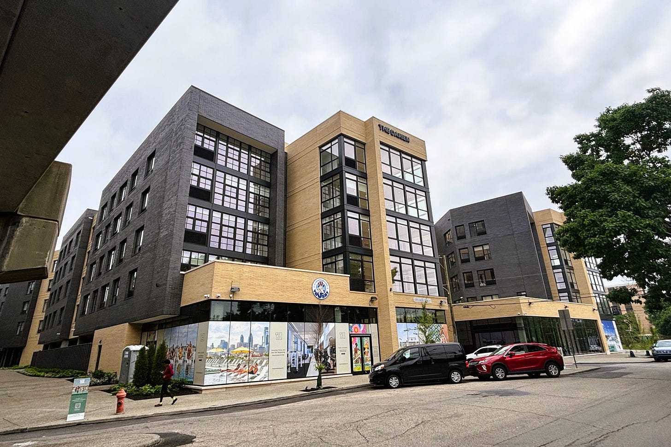

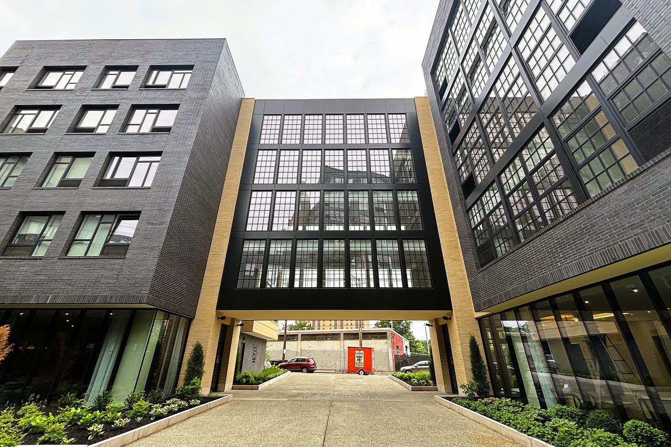
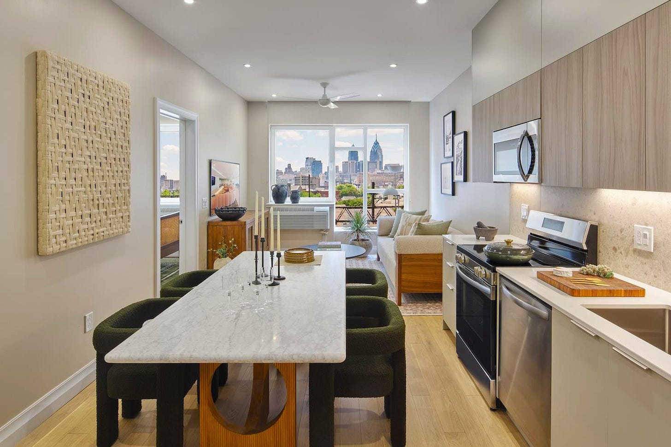
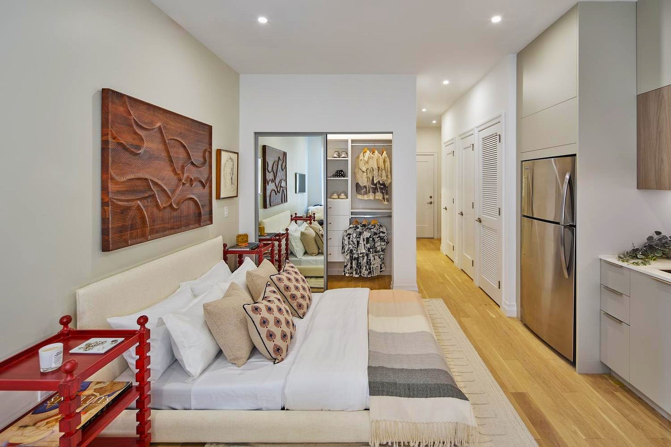


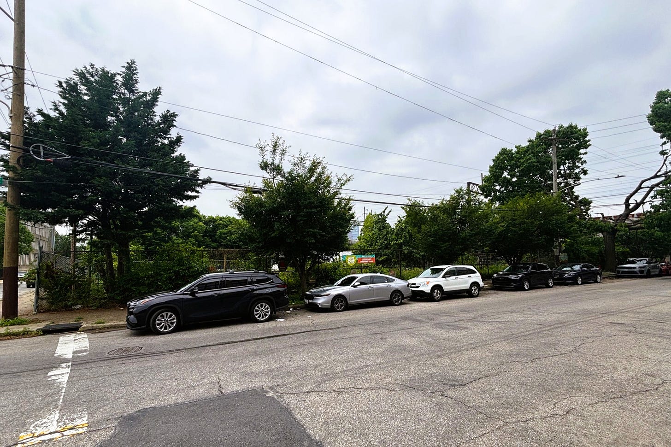
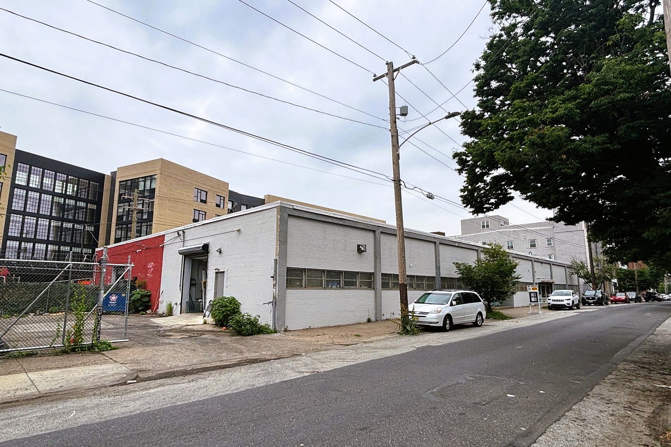
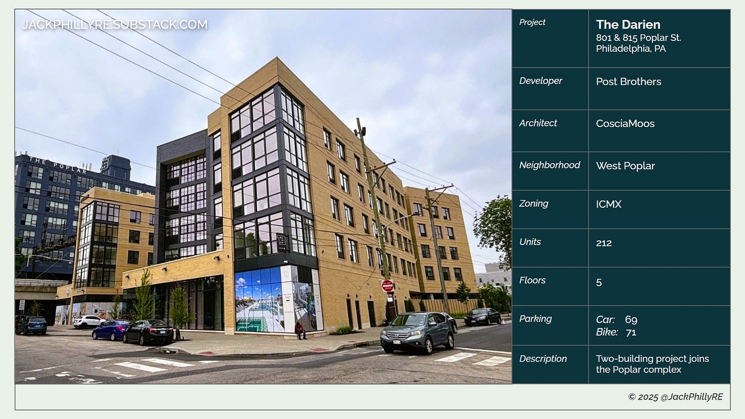
1800/mo for a studio in that location? Interesting to see how well those will rent. Bit love to see the rest of girard filling in