BREAKING: New Renderings for Riverview Wellness Village
A first look at Mayor Parker's $100-million recovery housing facility in Holmesburg
To be perfectly frank, I couldn’t be prouder of myself to be here typing up this article instead of being stuck atop a pole somewhere along Broad Street, still basking in the Eagles’ Super Bowl victory last night. But as much as I’d like to tailgate from now until the parade on Friday (and right into spring training), the world keeps turning and America’s Favorite Philadelphia Real Estate Development Blogger™ keeps pumping out the latest news on the built environment… in the home of the reigning Super Bowl Champions (sorry, I had to type that out just to know it’s real. Go Birds).
That said, the news today is a bit less jubilant than the Birds news: renderings have just been released for Mayor Parker’s planned $100-million addiction treatment facility in the Holmesburg neighborhood, right by the City’s jail complex. The site is a former personal care/senior home that consists of seven-buildings at 7801 State Road, and those buildings have gone through a $54-million renovation that just opened a month ago. The plans here are part of the Parker administration’s ongoing efforts to deal with the opioid epidemic, though not without its fair share of controversy with regards to the approach.
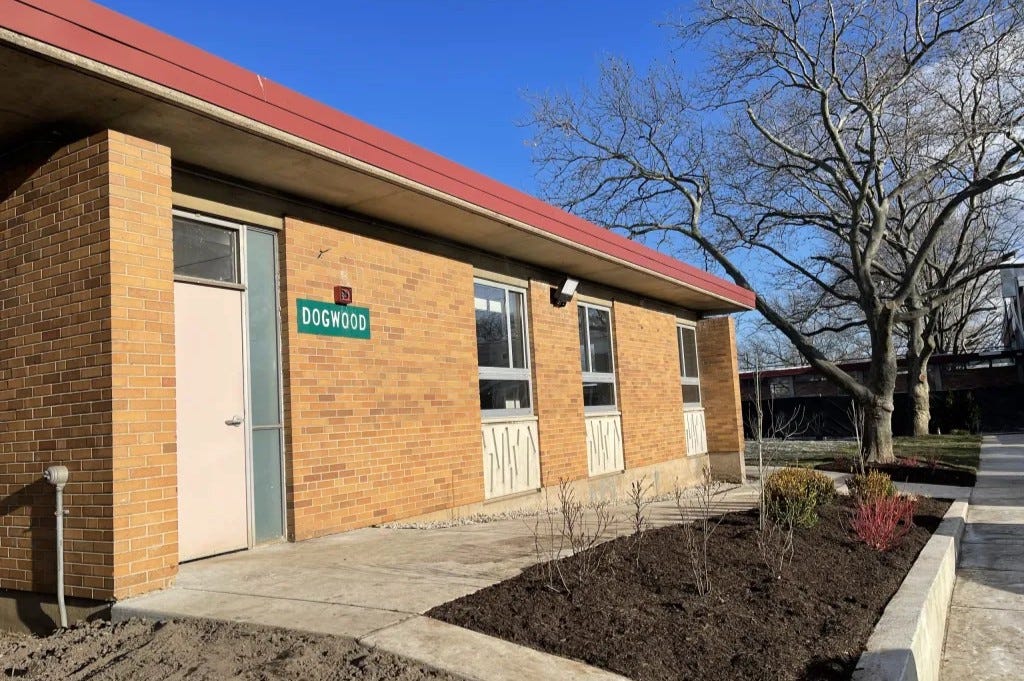
In addition to the 330+ beds that are to be included in the two renovation phases, the third and final phase of the project consists of a five-story, 304-bed new construction brought to us from Ballinger. This city-led project has already received approval for $100 million in overall funding, with a rough budget of $50 million for this last phase. Plans here call for double-bed rooms with shared bathrooms on the lower floors, with efficiency-style units on the upper floors. Kitchen and lounge space will be shared, also offering support services within the building as residents remain at the facility for up to a year.
While we are lacking details around the interiors (as this is a trip to the Art Commission, which only has jurisdiction over exteriors), the outside does look quite nice. There will be necessary surface parking, but there will also be plenty of landscaping around the modern facade, which will be clad in red brick veneer over its contemporary angles. The building’s H-shape also allows for a gorgeous courtyard healing garden, allowing crucial access to nature and a calming, relaxing environment. Per the submission, there will also be several opportunities for public art within the complex, though the visuals we have today are still conceptual. Let’s take a closer look at what’s ahead.
Even with the inside still remaining a mystery, we are pretty darn pleased to see such an interesting, modern design here. This is frankly a step above most of the privately developed projects we see across the city, so kudos to the administration and the designers for giving this the attention (and money) it deserves. While we are still uncertain at best about the new methods the court will use to determine who might utilize this facility in the future, we are pleased that the future look is one that exudes a sense of dignity instead of feeling like an afterthought.



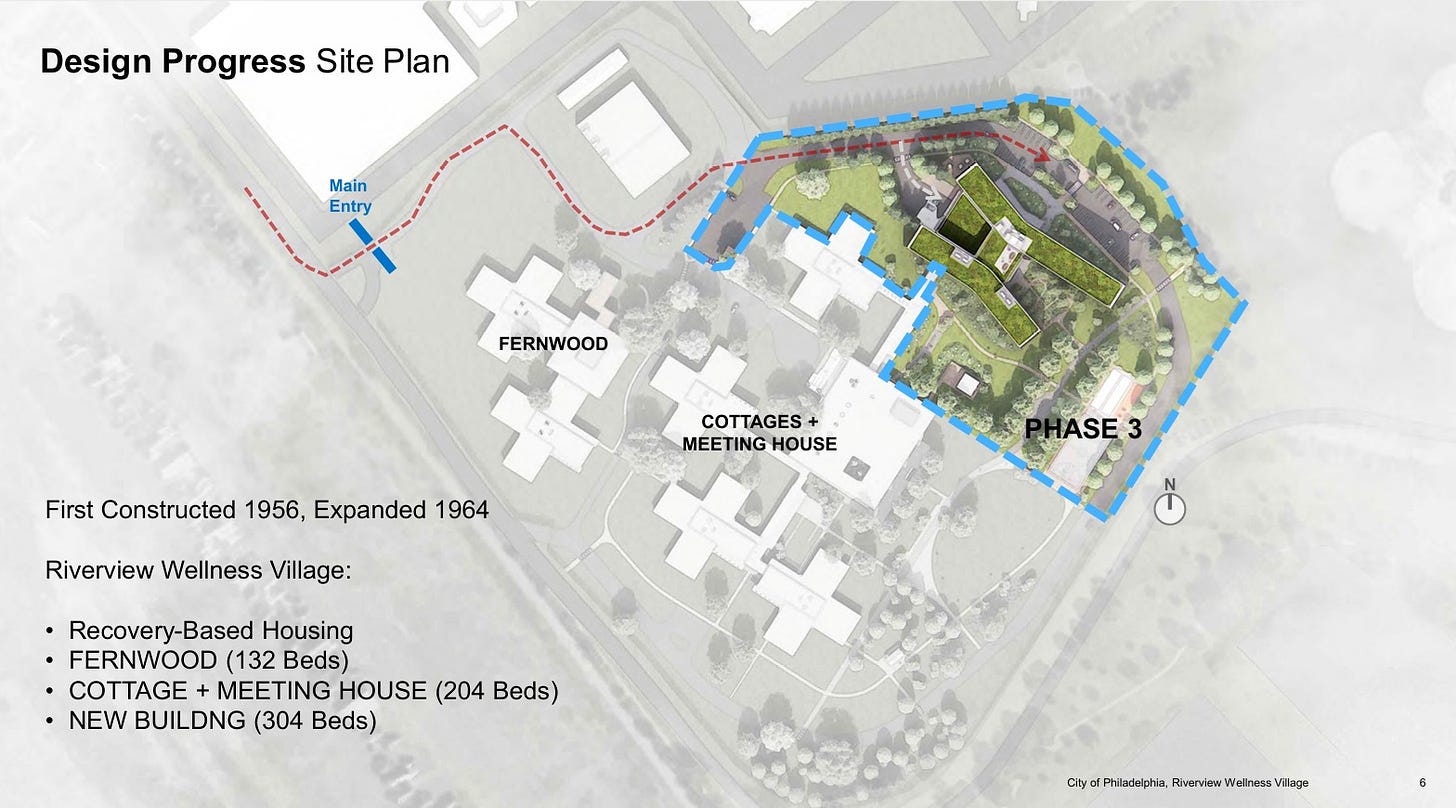
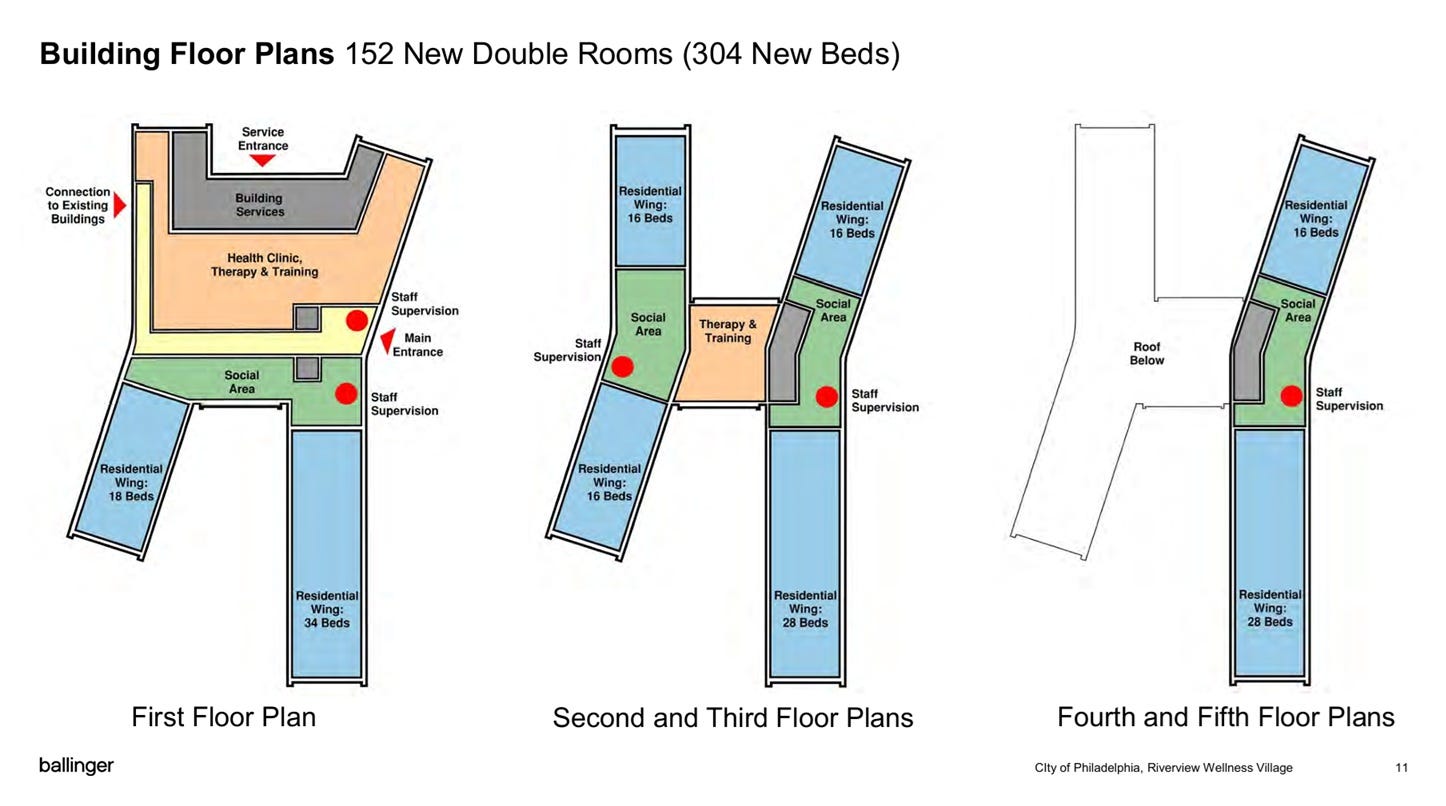
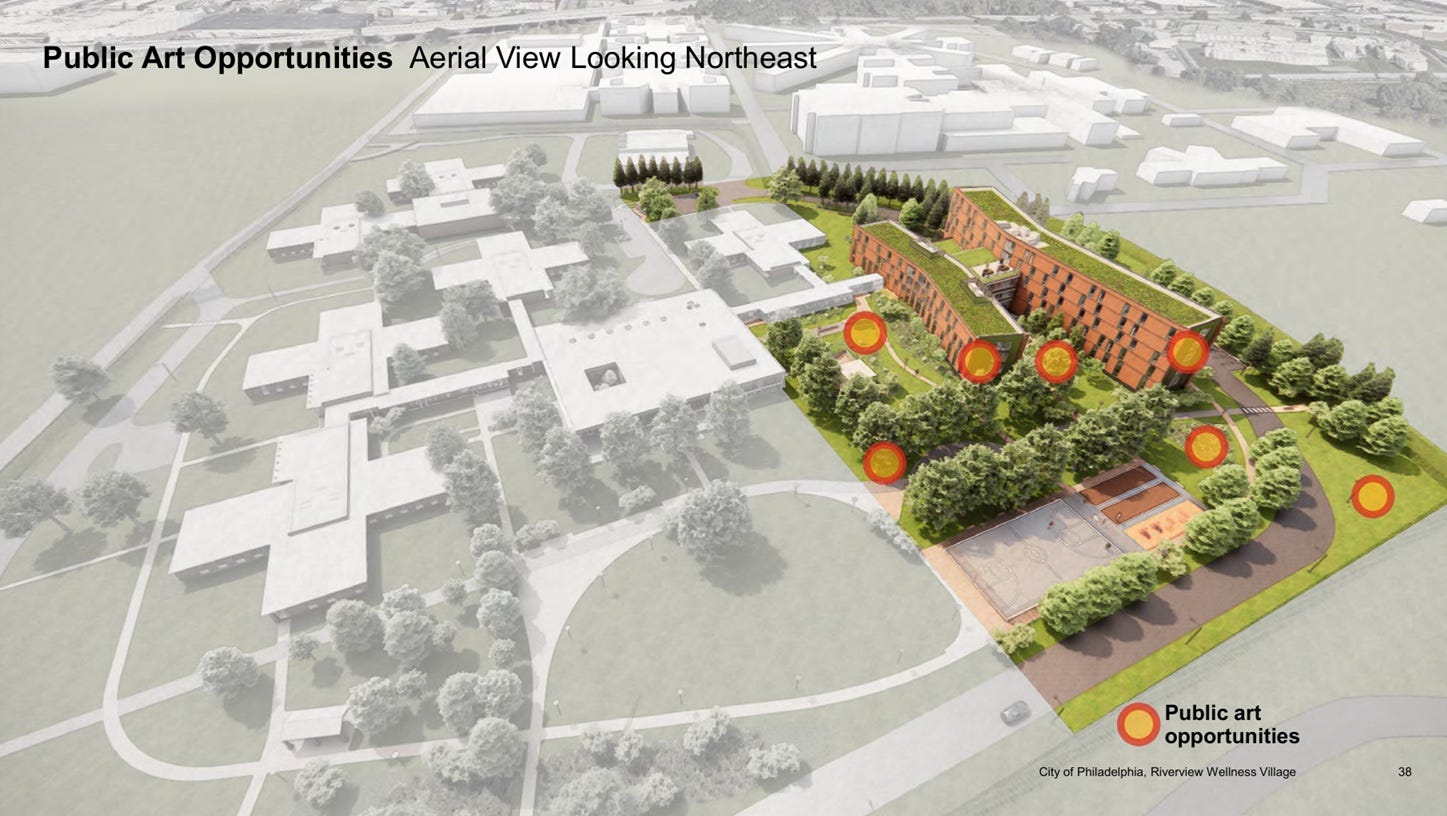

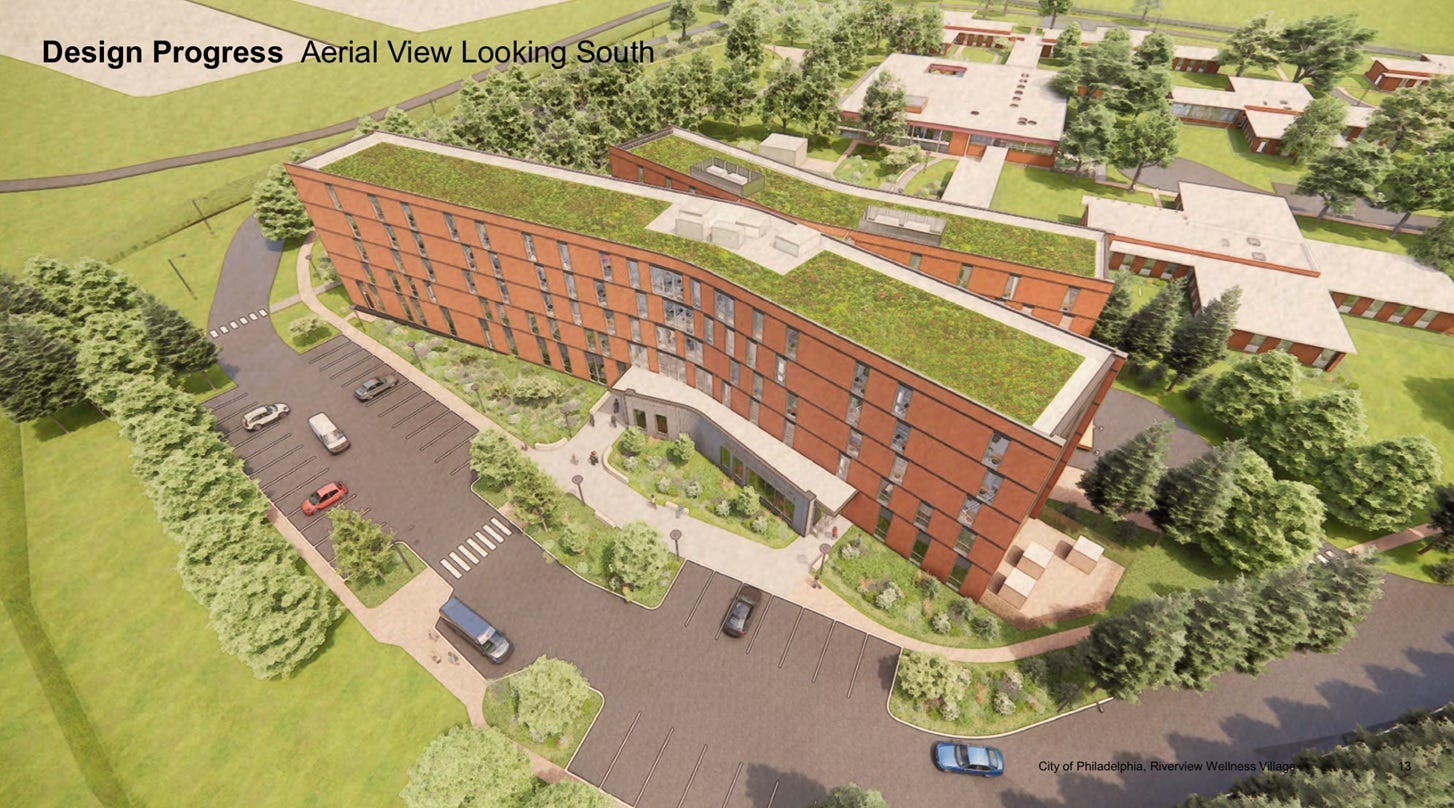




Nice that there’s green space and green roofs, but how about solar panels instead of the green roof?