Broad & Girard Feels Different as Projects Proceed
A mixed-use project with a Lidl anchors a much different future for this transit-oriented intersection
Early last summer, we found ourselves at the corner of Broad & Girard - a place that is the literal convergence of neighborhoods from every side. It should be no surprise then, that this major intersection - which also sits directly atop a stop on the Broad Street Line - was and is still rather busy, with people coming and going via every mode of transportation you can imagine (seriously). In the past, it was dominated by low-rise commercial buildings, most notably a CVS directly on the corner. This made the area feel more like a suburban strip mall than a key transit stop in a major city when it comes to the built environment, at least. Today, however, this portion of Broad Street looks and feels much different.
A seven-story mixed-use apartment was proposed at 922-38 N. Broad St. years back by Hightop Development, with a contemporary look from CosciaMoos. 196 units were planned, but the best part perhaps was the brand-new Lidl that would serve both the new residents and the community. Work was moving ahead last summer, but now we have a better feel for the final product, which is now called the Lyle.
While overall the building mostly follows the design (save for the notable removal of one of the Broad Street bays), it feels different. The depth in the renderings was unfortunately value-engineered away, with the flattish panels leaving us yearning for something that feels a bit more substantial here. The street level is where this really loses us, as the entire Broad St. facade save for the very corner is dedicated to a parking entrance and ventilation for said parking.
This approach is certainly not ideal, as a new curb cut a stone’s throw from the subway entrance seems unnecessary, as there’s also a curb cut along Girard Ave. on the north side of the building along with the main residential lobby. This may be a zoning requirement, but we are unsure as to its necessity. With the future retail being above ground (and hopefully opening soon), we hope that some serious landscaping offers a more neighborly welcome to those walking by, as this was disappointing to experience in person. Let’s step south.
This 49-unit project you see at 918 N. Broad St. is from Trinity Realty Companies, having replaced a rather forgettable two-story building that was here in the past. The design from Canno uses brick work to the very top, with dark panels between some of the large windows. This one is also basically built to specifications save for the removal of some of the central windows, with a slightly darker brick and panel color making this one feel a touch heavy. This also includes a bit of parking (three spaces), with a curb cut on the much smaller N. Carlisle St. around back. While this one is basically a wrap, the spot next door is anything but.
This void in the streetscape you see used to be a couple of commercial buildings before being demolished almost two years ago. But there are big plans for 906-16 N. Broad St., with 94 units and three commercial spaces seemingly still in the works. A zoning permit from the fall indicates the addition of a green roof, along with some slightly adjusted window placements/shapes. The throwback look from HYC ARCH would be a worthy addition to this major boulevard - along with all of that ground floor commercial space.
So, that’s nearly 250 units complete and available with another 90+ just next door. Those are stats we love. However, we are having a hard time loving the new anchor corner, though we’re willing to wait a bit longer to see how things look and feel once the new grocery store signage and activity makes the space feel more alive again. Until then, perhaps there’s other action close by that might add to this corner’s vibrant energy (hint hint).

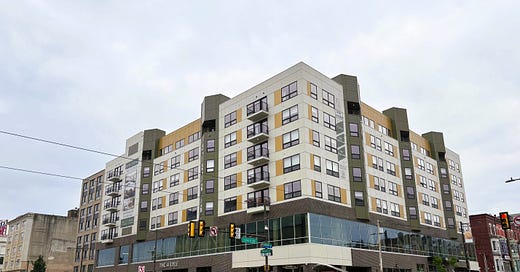


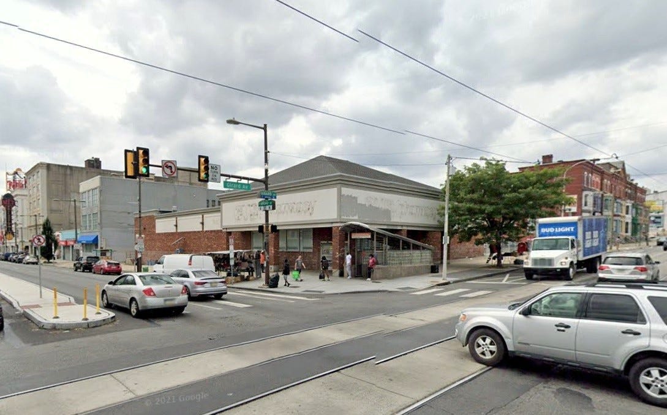
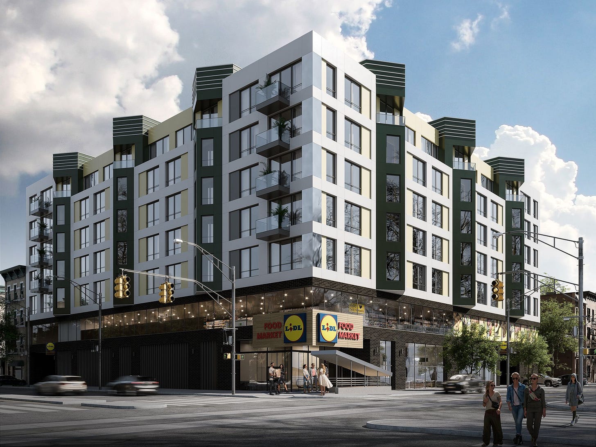

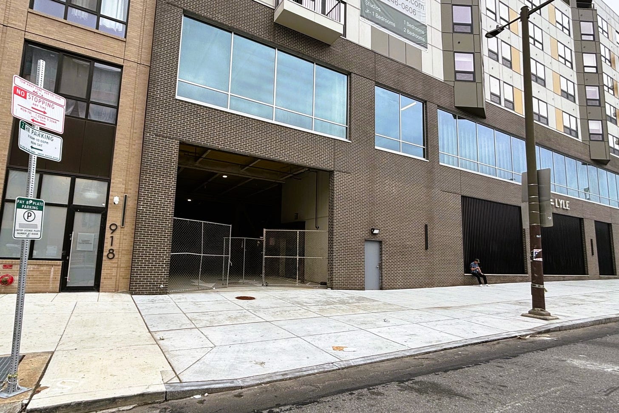
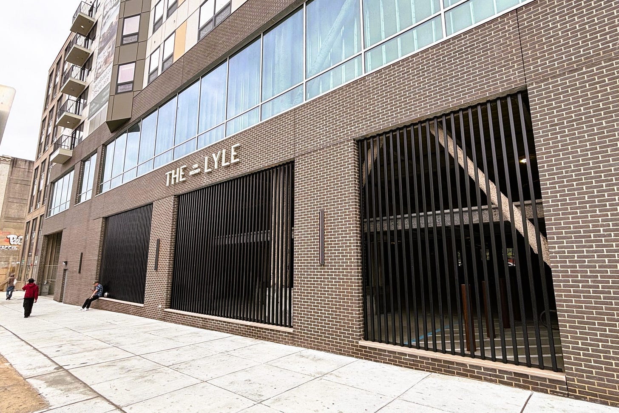
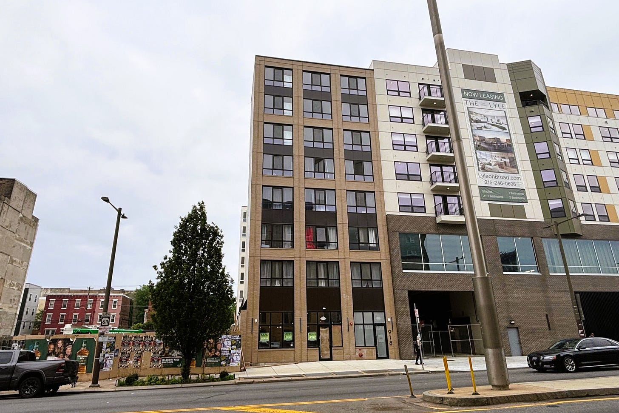
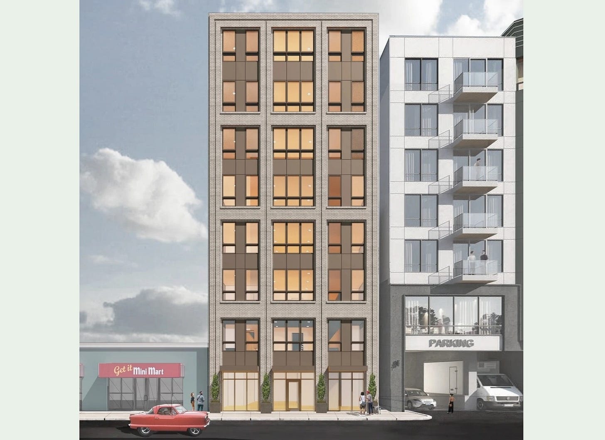
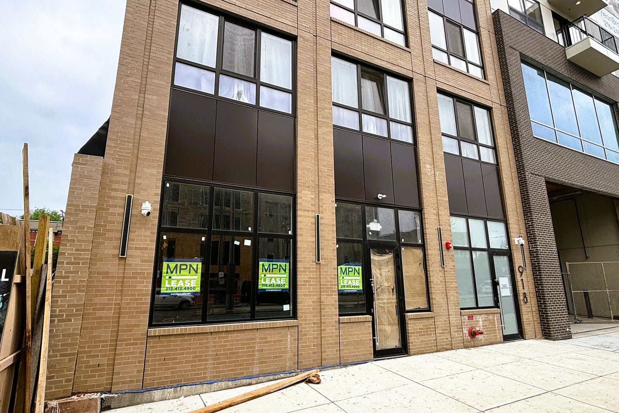
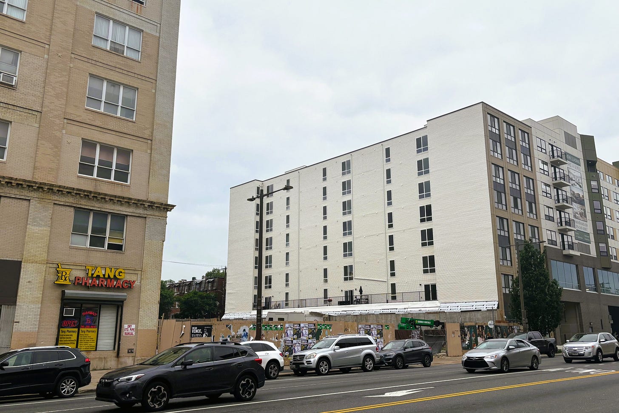
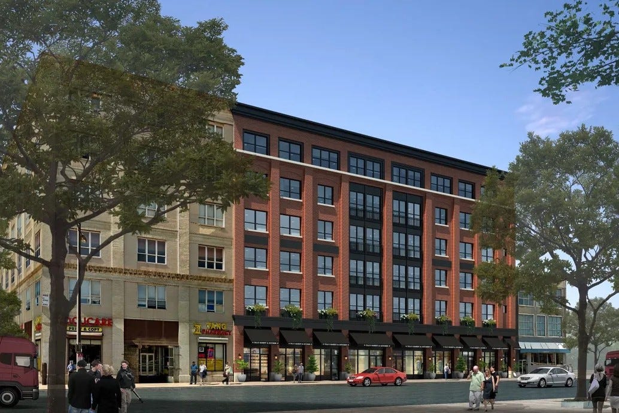
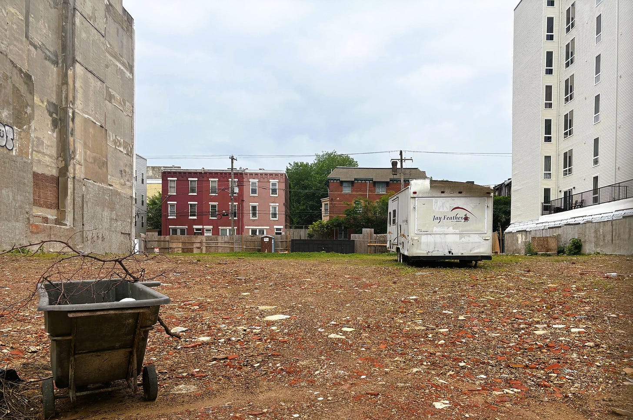
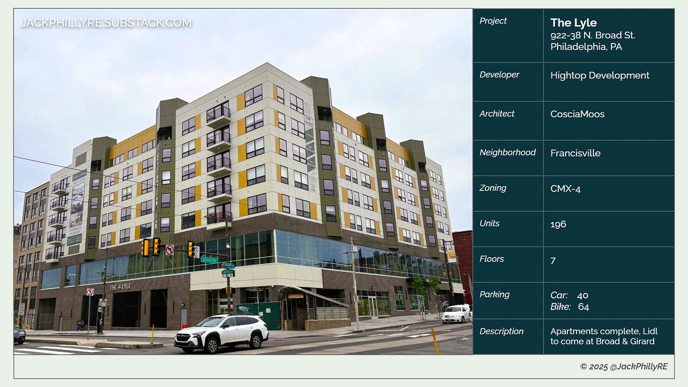
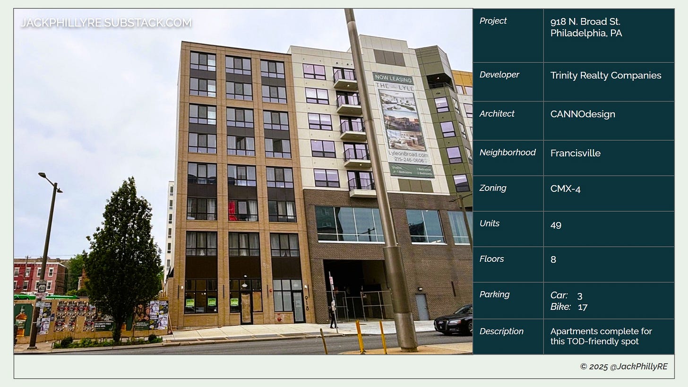
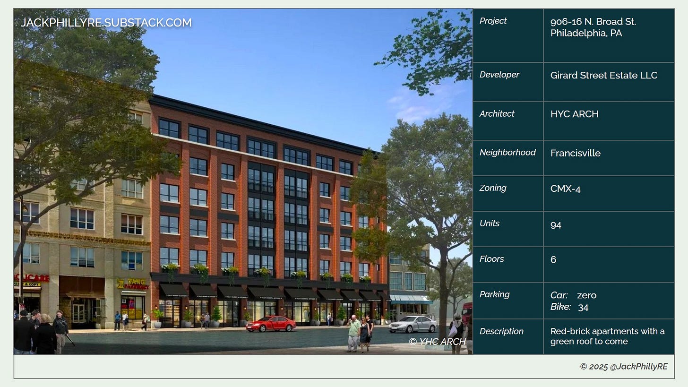
Especially disappointing is that The Lyle was originally designed to have underground parking as presented to Civic Design Review in July 2021. Indeed, the development was set to use the underground accessory parking bonus.
In addition to the offensive Broad St. view and smell of ground floor automobiles, compared with renderings, the windows are not recessed and are fewer and squatter, with less height. The window shades make their appearance even smaller. The rendered elegant mullions and transoms are thicker, darker, more prominent, and displeasing.
The balcony railings morphed from glass to black metal. The color contrast between the bays and façade on the finished product is much lower than on the renderings. The rendered decorative motif on the rooftop portion of the bays is no more. The bays themselves are flatter – they do not project as much. The beige accent panels detract.
Coscia Moos Architecture usually does good work but this structure is banal.
Didn’t realize so much was going on there! Area needs it, the intersection itself can get a bit rough