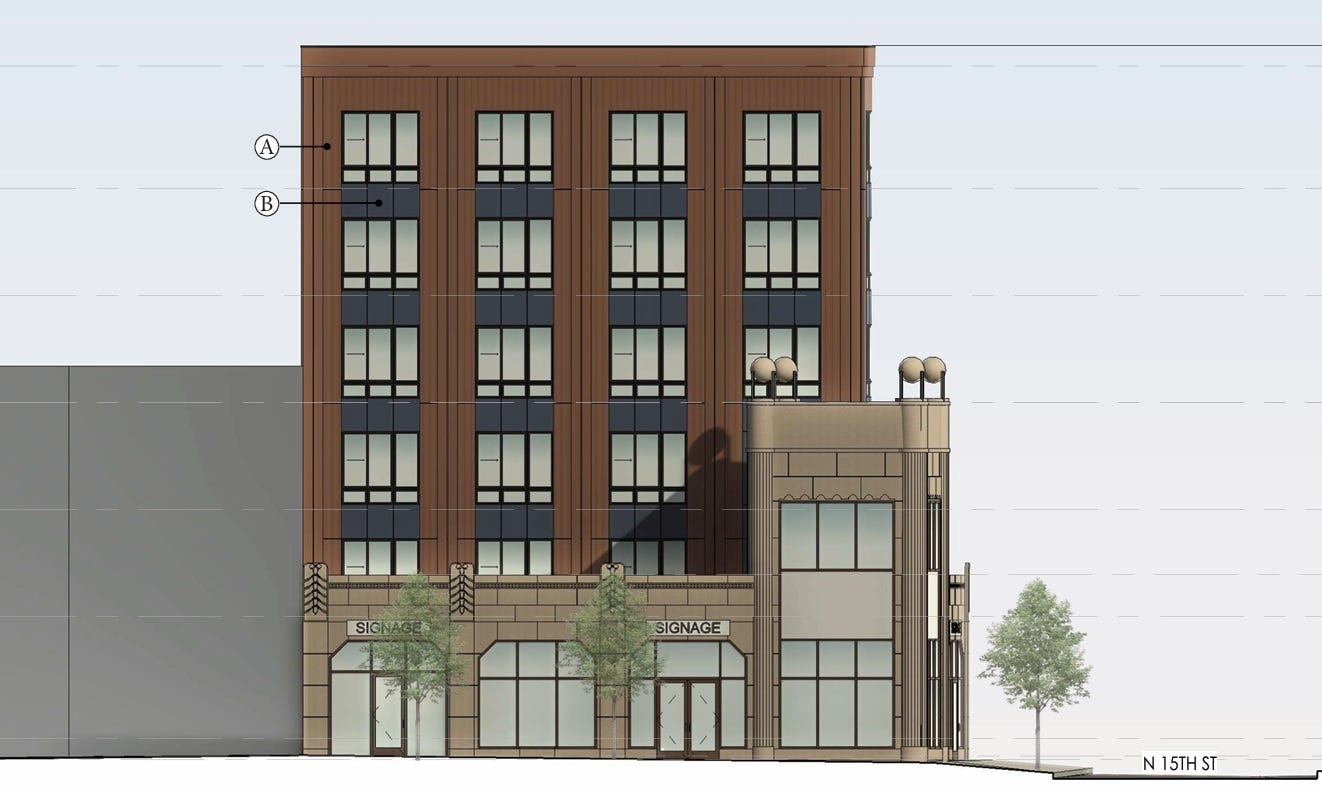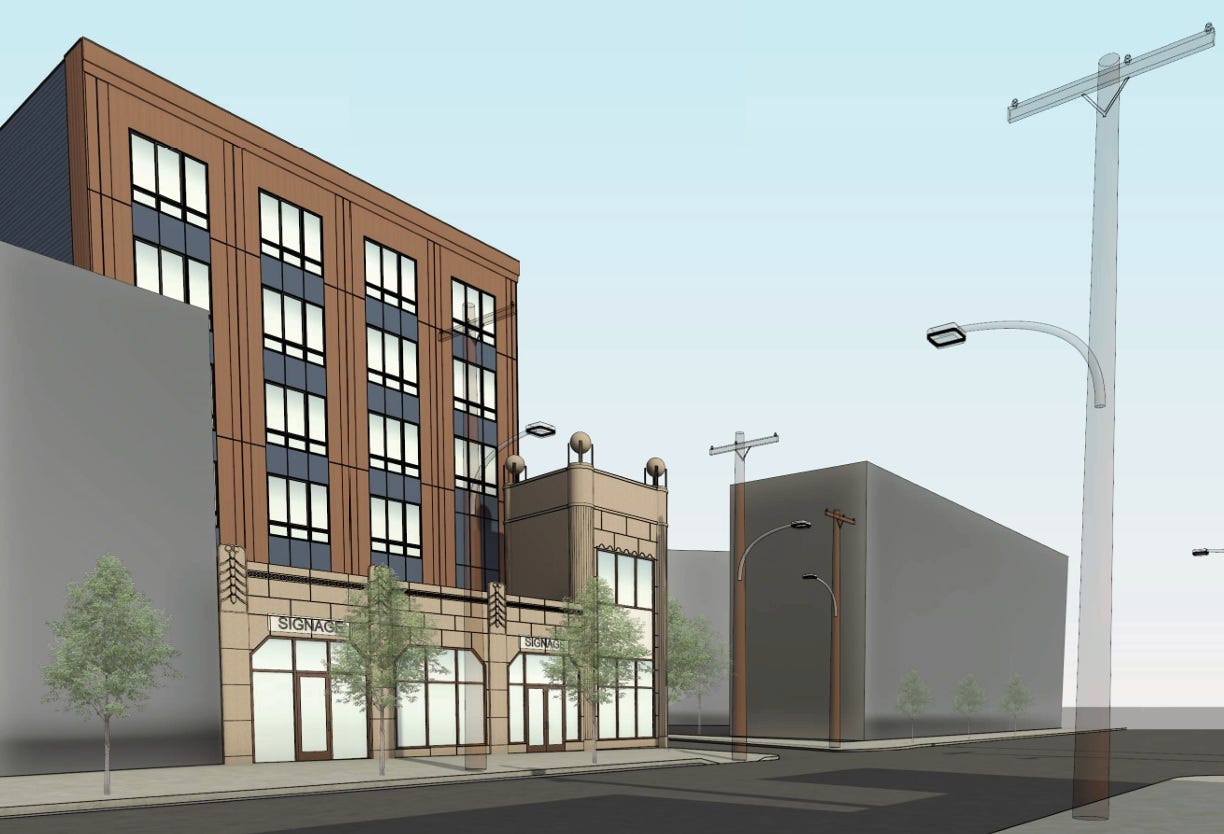Six-story Addition Coming to Art Deco Facade at 15th & Fairmount
34 units over commercial space are heading to the Historical Commission after plans from 2016 stalled
Art Deco architecture and design is one of my favorite styles across any era. The symmetry, strong vertical lines, stately massings, and an overall feeling of grandeur typically looks pretty awesome and thankfully exists in skyscraper form across many of our nation’s cities. And while Philly is no stranger to a soaring ‘scraper in this style, today we are visiting a facade that soars to an unimaginable, uh, two floors. And sometimes only one. Let’s make our way to 1501 Fairmount Ave. to check out the structure that was completed back in 1930 and historically protected back in 2015.

Some background: this was built as an auto parts showroom just a block from Automobile Row of N. Broad St. back in 1929. Fast forward to 2016, when a three-story addition was approved as an overbuild to the site. After the existing interior was demolished (which is OK for nearly all but a designated few historical buildings), it has been held up by 2x4s for some time now. But, it seems, there are some even bigger new plans in store.
With an upcoming trip to the Historical Commission planned, we now know that a larger concept is proposed. The new design from DesignBlendz offers a six-story building with 34 units, a 2,000 sqft commercial space, and 20+ bike parking spaces. The addition steps back from the Fairmount-facing facade and consists mostly of a rust-colored, vertical-seamed metal paneling. The massing is roughly rectangular, with plans to refurbish and update the front masonry facade in tandem with the Historical Commission staff recommendations. Units consist of smaller studios up to larger two-bedroom spots in a location that is becoming increasingly more residential in every direction by the day.
While I’m all for the additional density that is seemingly proposed by-right here (thanks CMX-2.5!), the look could use a bit of refinement to my untrained eye. The windows don’t align with the existing building, the colors don’t really speak to Art Deco, and the defining feature of the building - the prominent, crowned tower - somewhat disappears from the main view. My opinion doesn’t matter much here, however - though the upcoming meeting of the Architectural Committee offers an opportunity to sound off on the look and provide some feedback that matters. Let’s hope that the density, the commercial usage, and the facade restoration all stick around, while some tweaks to the panel-forward approach make their way into the final look.













Not sure about the rust colored paneling, but it will be a nice sidewalk view while walking past the original building’s masonry.
Rehabilitation and expansion of historical 1501 Fairmount Avenue adds to the ongoing commercial and residential revitalization of the east-west thoroughfare.
Love the angled porches at the corner of Swain and 15th, large and plentiful windows, substantial setbacks on both Fairmount and 15th, and street trees. The paneling's dark coloring highlights the original building's lighter toned masonry.
The new structure might benefit from a stronger cornice and perhaps even complementary finials. And I agree, there's an assault of metal paneling. A bit of brick or stone would be more aesthetically pleasing.
Overall though, ~ 50 new residents and 2,000 square feet of retail space is a win.