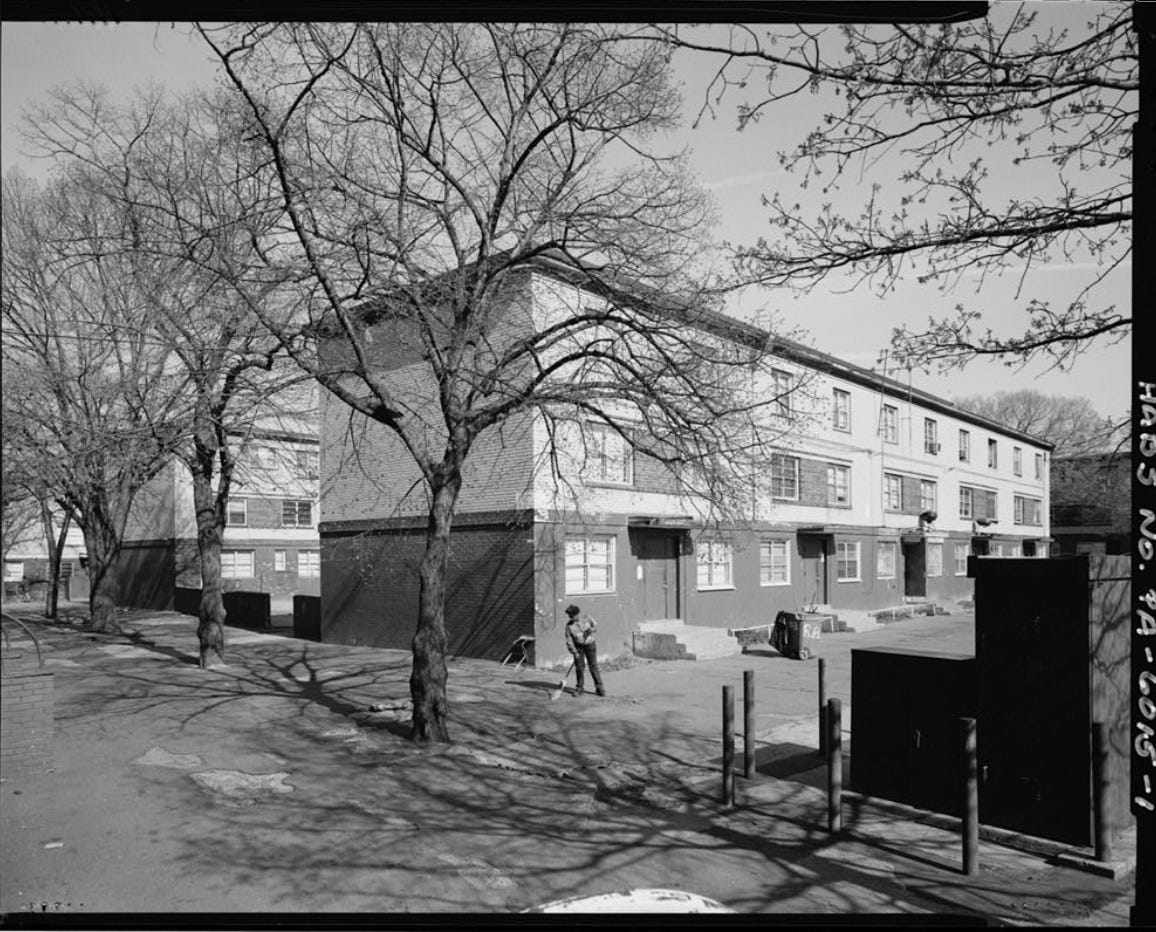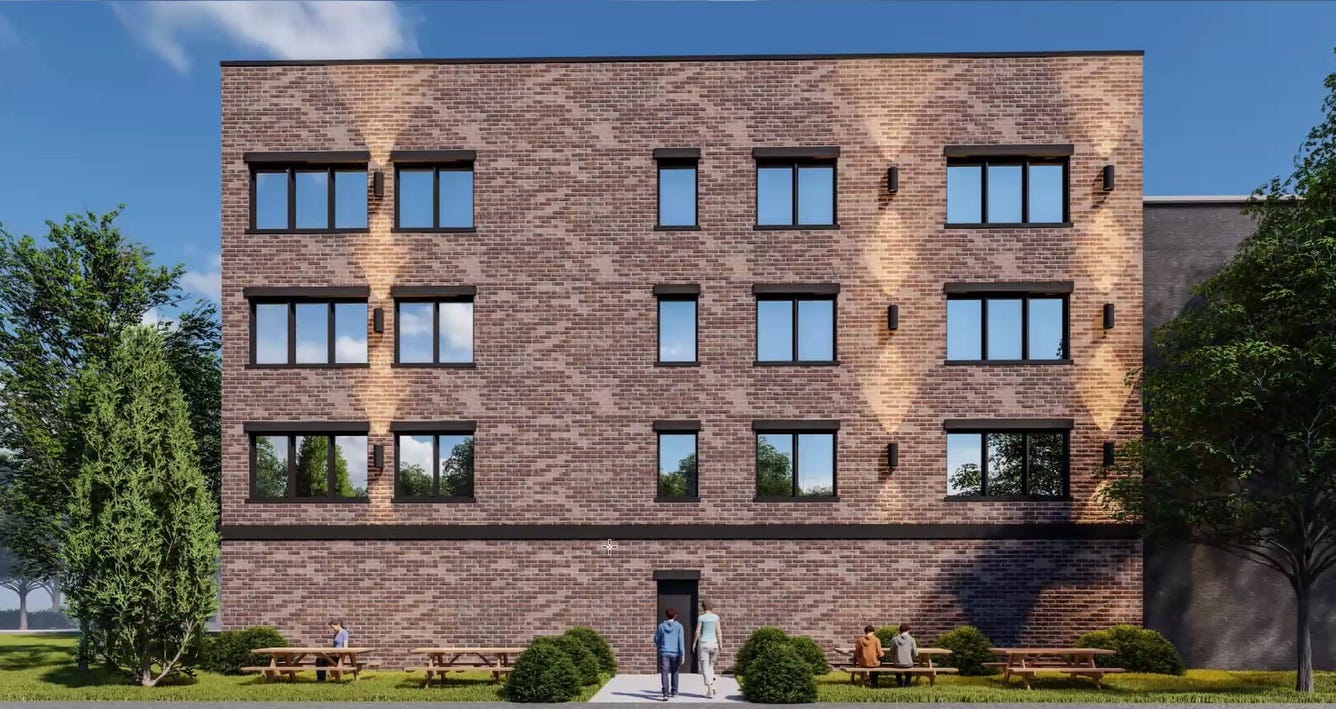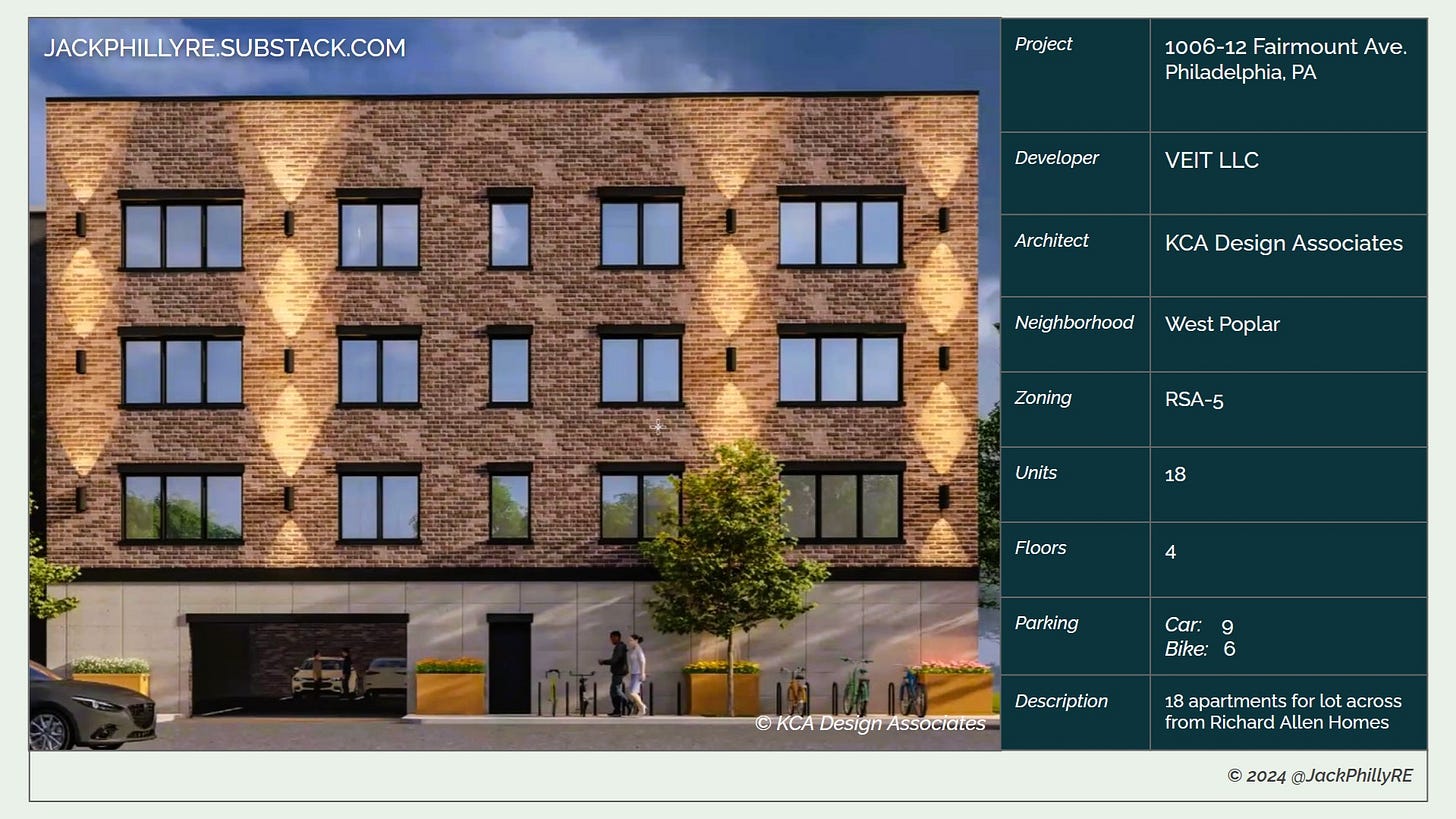18 Apartments Coming Across from Richard Allen Homes
Zoning permits issued for four-story project on a vacant lot across from suburbs-in-the-city
The Richard Allen Homes in the West Poplar neighborhood were first completed in 1941, creating a three-story apartment complex in a space that was cleared of buildings and residents in the early stages of urban renewal. After federal funding dried up and the buildings fell into disrepair well into the 1980s and 1990s, nearly 3,000 (!) residents were displaced as the site was cleared, with a multi-phased approach leading to its suburban-like appearance today.
While a Philadelphia oddity from a built-environment perspective, this little enclave has become a cool little neighborhood in itself, with the late-1990s/early-2000s architecture looking surprisingly contemporary amongst the now maturing landscaping on the extra-large yards that are found throughout the area. But don’t listen to a nerd like me: check out the 2012 documentary below from Kadida Kenner straight from the residents who call it home.
But as this neighborhood has stayed much the same over the years, the areas immediately surrounding this unique pocket have changed drastically. Large-scale development is happening on all sides, with hundreds of new apartments bringing new residents to the area. And at 1006-12 Fairmount Ave. - conveniently highlighted on the left in the aerial above! - is about as adjacent as development can get to the RAH.
After receiving recent zoning permits to combine the lots of this RSA-5 zoned property, it was just yesterday that an additional zoning permit was issued for an 18-unit, four-story apartment building. While no zoning documents were provided with details, did that stop us? Of course not! Digging further, a zoning variance was issued back in June of this year, with the public recording of the public meeting offering more on this project, developed by VEIT LLC and designed by KCA Design Associates.
Onto the deets! These 18 residential units will sit above nine car parking spaces and six bicycle spaces. Additionally, landscaping will be added to beautify the space, with an outdoor area for residents in the back. Two of the units will be two-bedroom units for small families and another two will be income-restricted - and all of this is per feedback from the local community after multiple pre-development meetings. The variances, while not voted on at the meeting, were granted, and understandably so.
It only makes sense for a project like this to work with the neighborhood as opposed to against it. This area is changing rapidly and it’s encouraging to see that the developer is taking the local concerns to heart. Design-wise, we would love to see a more welcoming front entrance, but otherwise this looks pretty damn good. The signed-and-agreed-upon Community Benefits Agreement also indicates that there will be no Airbnb’s allowed to potentially disrupt neighbors and the developers will offer SEPTA Key Advantage to residents - an extremely cool amenity that we hope more developers think about including in their resident packages (additionally, locals should love this as a street parking-mitigation tool).
So, is this a sign of creeping gentrification or a rosy ending where development works in tandem with the local community? It sure depends on which side your bread is buttered, I suppose! For us, a handsome project on an empty lot with amenities that work for everyone seems like a pretty solid outcome overall.










