BREAKING: Permits Issued for Wanamaker Building Conversion
The 600+ unit adaptive reuse of the landmark building appears to be charging forward in the heart of Center City
The retail/commercial real estate scene across the country over the last five years has seen as much turmoil as perhaps any time since…ever? There have been many examples of this upheaval happening within our lovely city, perhaps none more notable than the closing of the Macy’s in the gorgeous and glorious Wanamaker Building at 50 S. 13th St. in Center City. After serving the retail needs of Philadelphian’s for over a century, the fate of this incredible Beaux-Arts building was very much up in the air until rather recently.
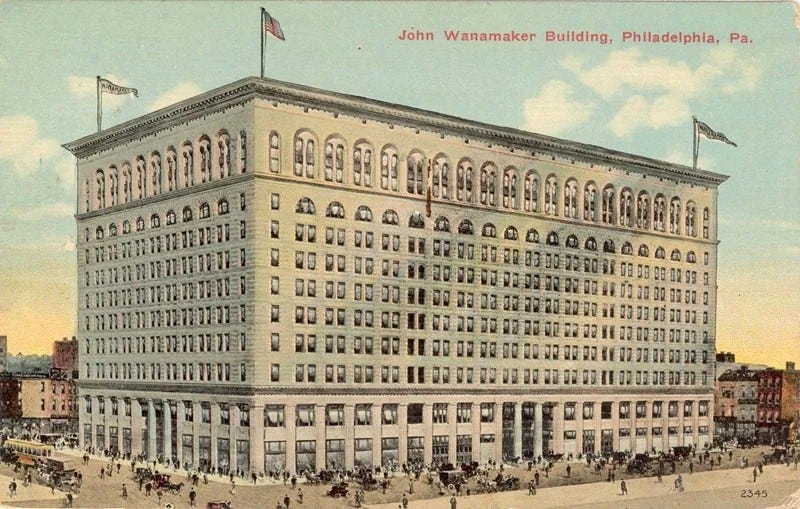
NYC-based TF Cornerstone had owned the bottom three floors of this building since 2019, thinking this would be a somewhat normal real estate holding in their portfolio. But once Macy’s closed and the building went into a foreclosure auction, TF Cornerstone decided to purchase the entire building, with plans to update the concept and convert much of the 1.4 million sqft building into residential apartments. Shortly thereafter, local developer Alterra Property Group was brought into the mix, as they already have several other office-to-residential conversions in process in the works.
There was a high-level concept pitched here, with approximately 600 units and 600 parking spaces to join nearly 200K sqft of retail on the lower three levels. Office space would take up floors four and five, with the elegant and historic Crystal Tea Room sticking around on the ninth floor. But, much to our surprise, a zoning permit with even more details was issued just yesterday. Let’s dive in.
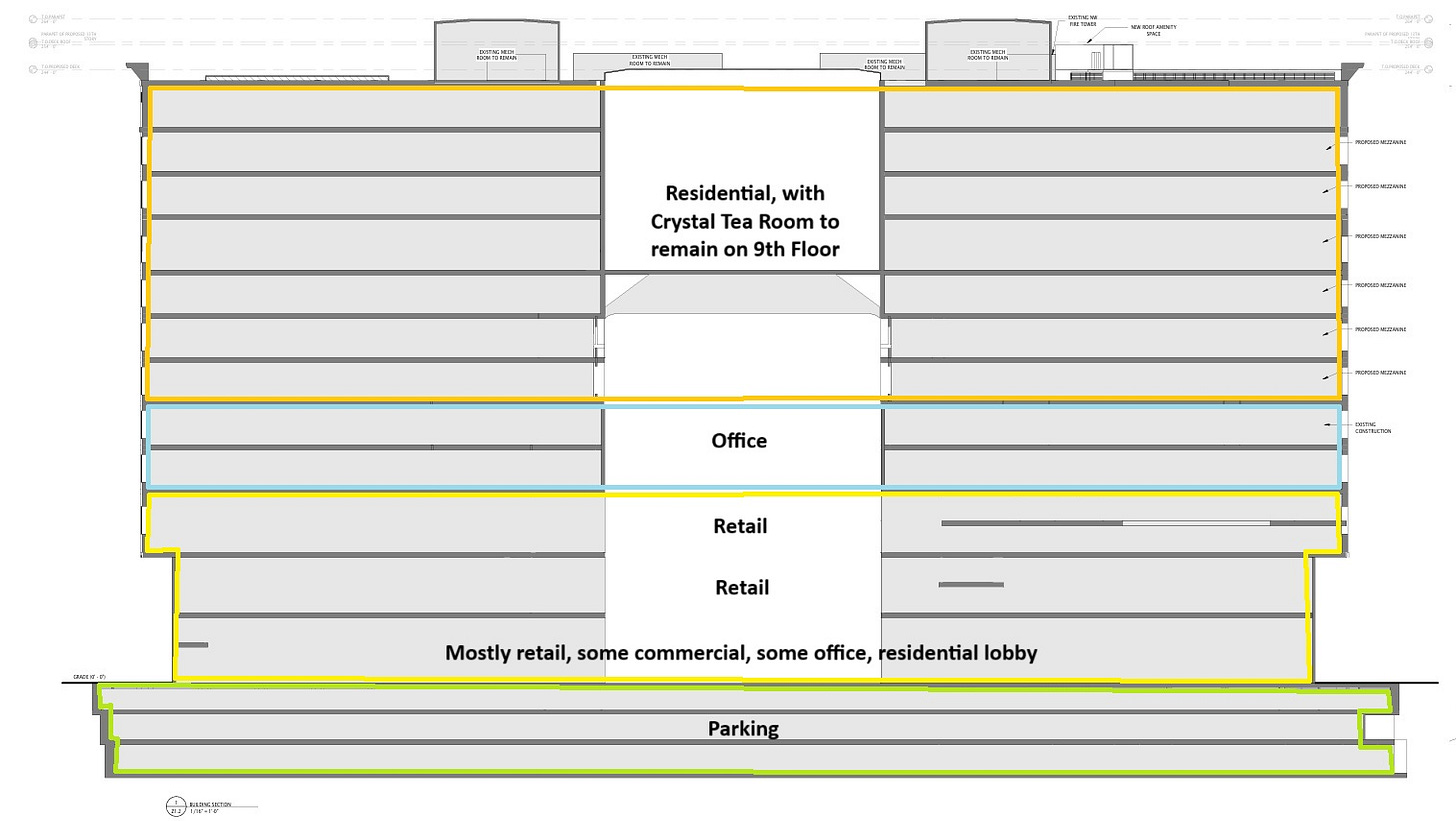
While much of the plan is very much in alignment with what had previously been reported, we now know that 621 units are on the way here, with 587 underground parking spaces also coming. Two roof decks will be added as residential amenities, with a rooftop pool situated at the corner of Market & Juniper - giving direct views of City Hall (reminder: we are always open to rooftop pool invitations). There is a substantial chunk of commercial space identified on the east side of the 12th floor as well, though we aren’t certain what this concept might be.
And while this solid-looking building is quite an imposing structure, the team hopes to open it up by bringing back the interior skylight - an original part of the building that was covered up during a renovation in the 1990s. Additionally, 13 mezzanines will be added to the structure, though the details around the how and why for those are a bit vague for the residential portion. Let’s dip into details to see what’s coming.
We are honestly a bit shocked that we are seeing these sort of legitimate steps forward here as many of us are still drying our eyes at the loss of the long-time Philly institution. And while it is indeed sad to see things change so drastically, it is wildly encouraging for the city to see this sort of project move forward so quickly. This will require a massive financial investment while also necessitating some clever engineering and architecture (which is being handled by JKRP Architects, who happen to have their office in this building!), but it sure seems as if those involved think it’s worth it. With some other major projects nearing completion as others are being teased to begin, we can expect to see more and more of these types of conversions moving forward. Let’s hope that when we do see those, they both add to the vibrancy of the city and respect the built environment we all know and love.
Oh, and don’t worry: the eagle statue and the organ are sticking around and have plans to be open to the public. Hell yeah.

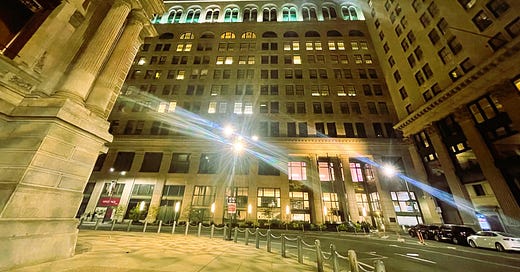




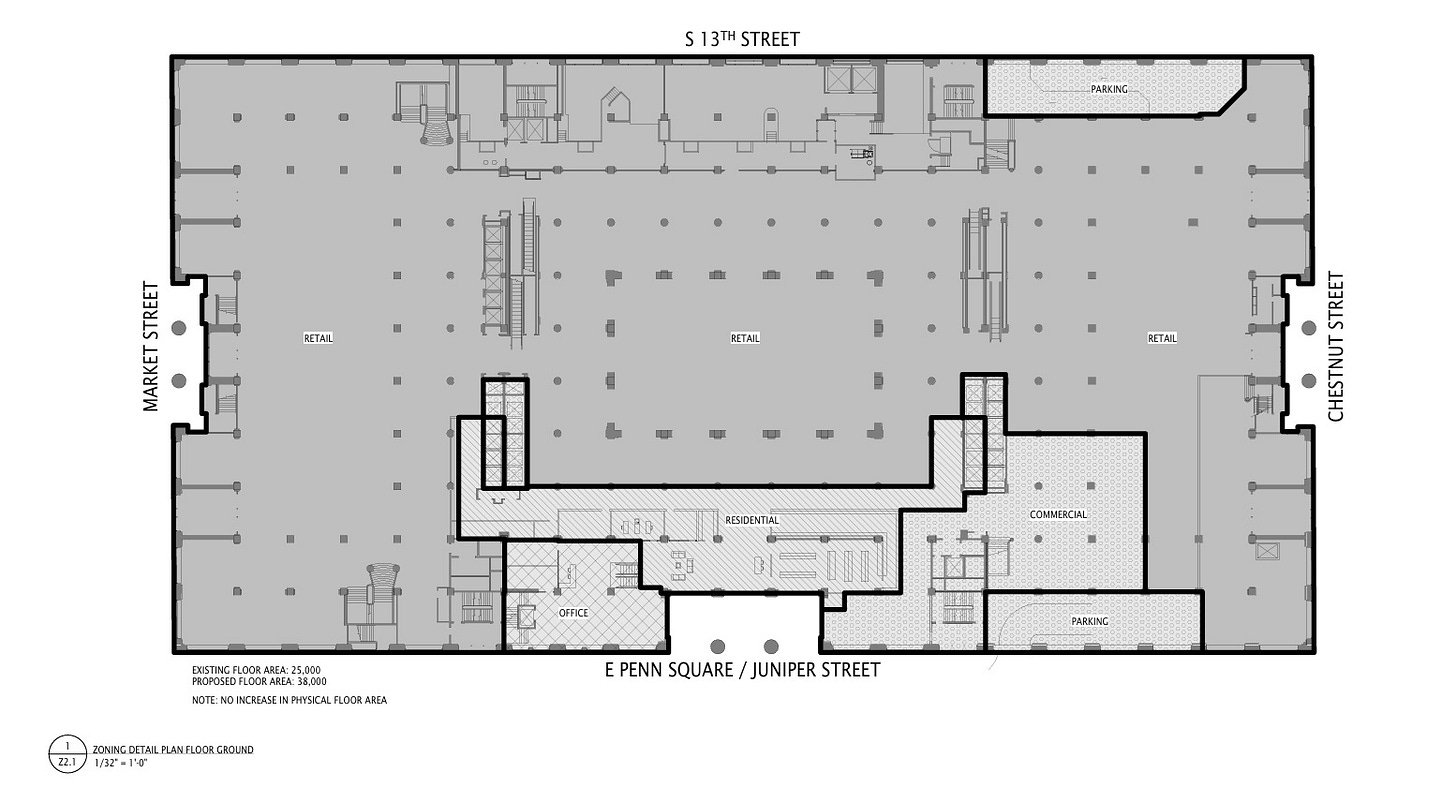
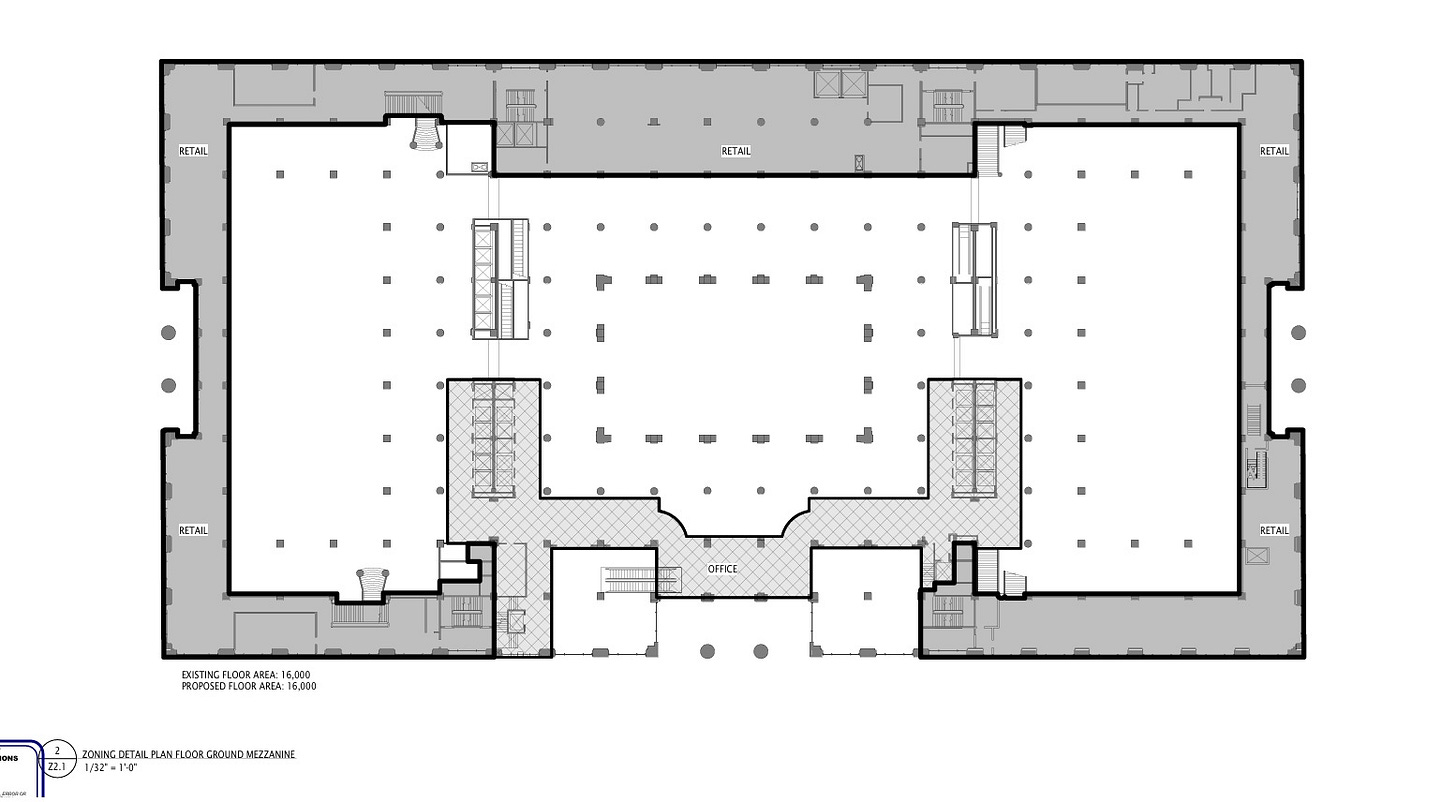



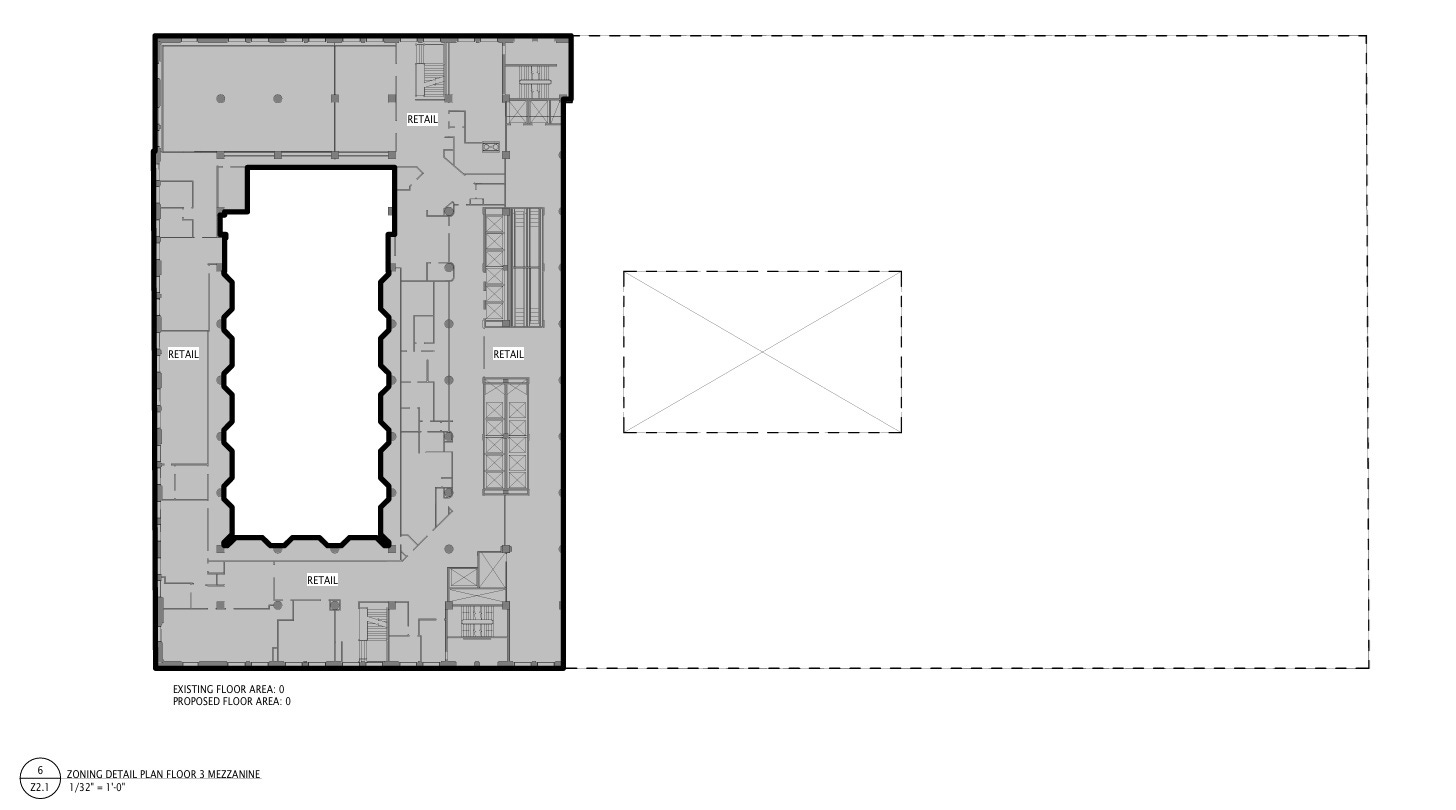



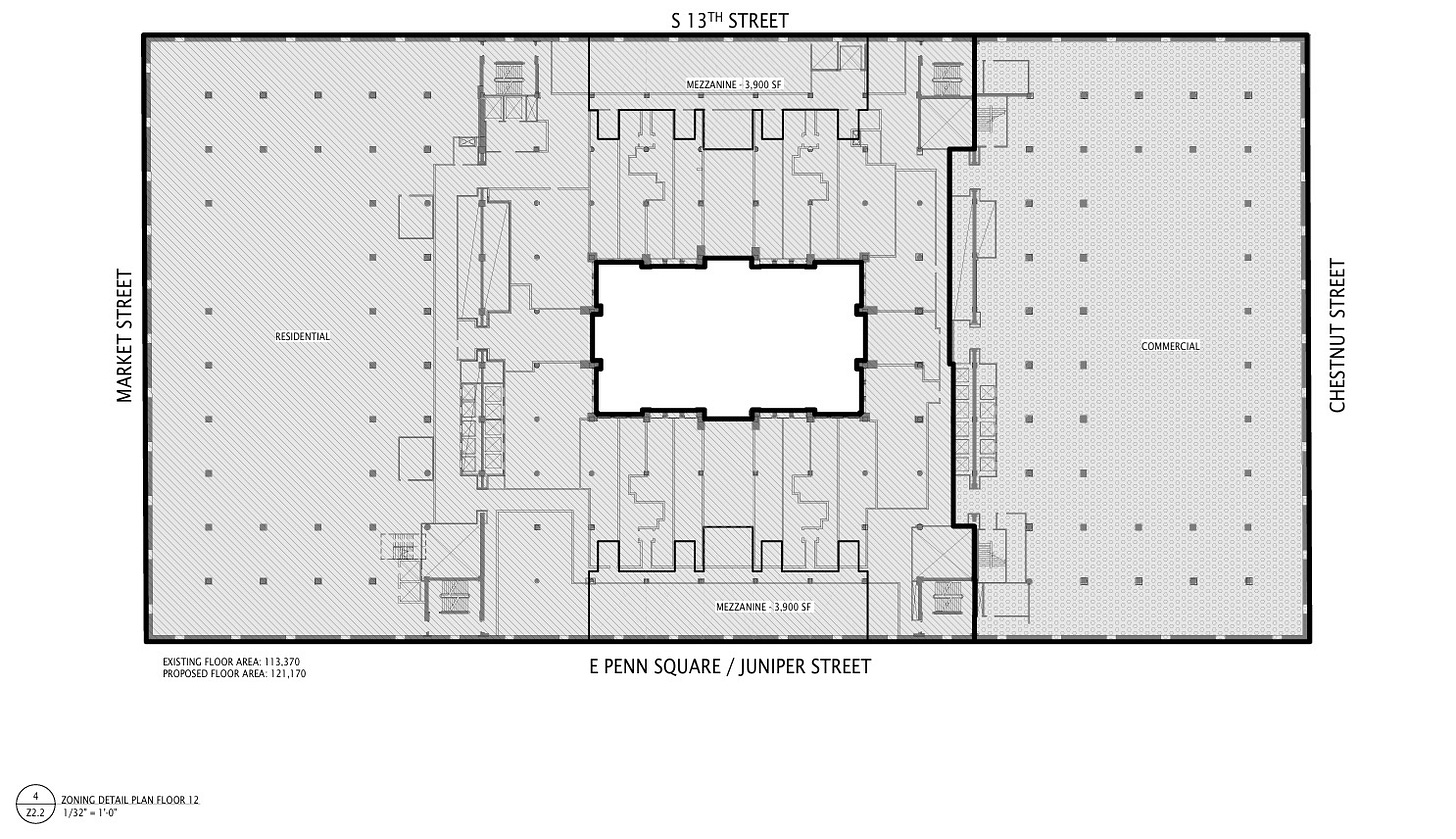
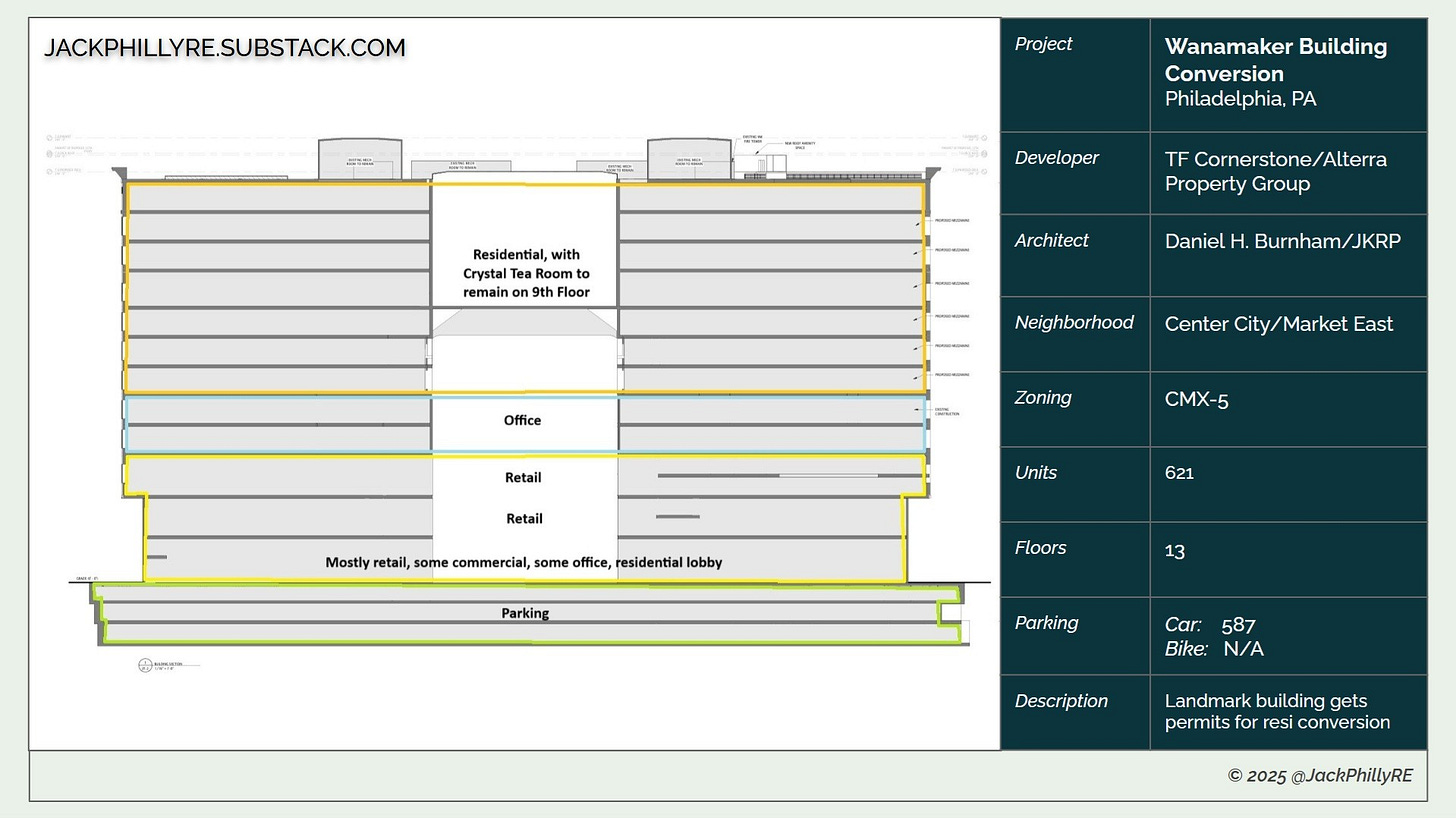
Those interior light-well units could be challenging to lease
I wonder when it will open to the public and if after-hours concerts will return.