Construction Continues at Citizen Northern Liberties
The 400-unit, block-sized complex is charging ahead on the NoLibs/Poplar border
While the many residential projects along the eastern side of Spring Garden St. get most of the attention, Citizen Northern Liberties at 650 Fairmount Ave., just a block or so off Spring Garden, flies somewhat under the radar. However, this project is now making its presence known, with just over 400 new units taking up the block between 6th & 7th/Fairmount & Green St. in a horseshoe around the yellow-orange brick of the Helping Hands Rescue Mission. After a quick visit last summer, we returned to the property on a chilly day to get an update. As this project is absolutely huge, we have provided a wildly convenient aerial map with every stop on our journey. Because we love you.
Before we get to the updates, let’s take a step back to remember what was here before: the garden-style Fairmount Manor apartments, a series of low-rise buildings finished in the ‘70s that included 110 units. Fairmount Manor had replaced a dense, rowhome block in turn, so in a way this massive proposal is a return to what was originally here. The site was more recently sold to developers Accurate, who decided to run with the previously approved concept you see above. Let’s begin our journey at the SW corner of the site at our first stop: 7th & Green, which is unrecognizable today from just a few years back.
The west side of his project will consist of rowhomes, duplexes, and triplexes, making up approximately 100 units or so. As we continue north along 7th St., we can see how the facade progress thus far pretty closely follows the designs from the ever-busy ISA.
New pathways will help provide additional access to the site, with the fenced superblock concept of the past giving way to a more pedestrian-friendly future. A geometric gateway visually ties the ground level to the open rooftop structures of the surrounding buildings.
The NW corner of the project sees some added height, with the five-story structure making the project seem especially grand just across from Federal Donuts.
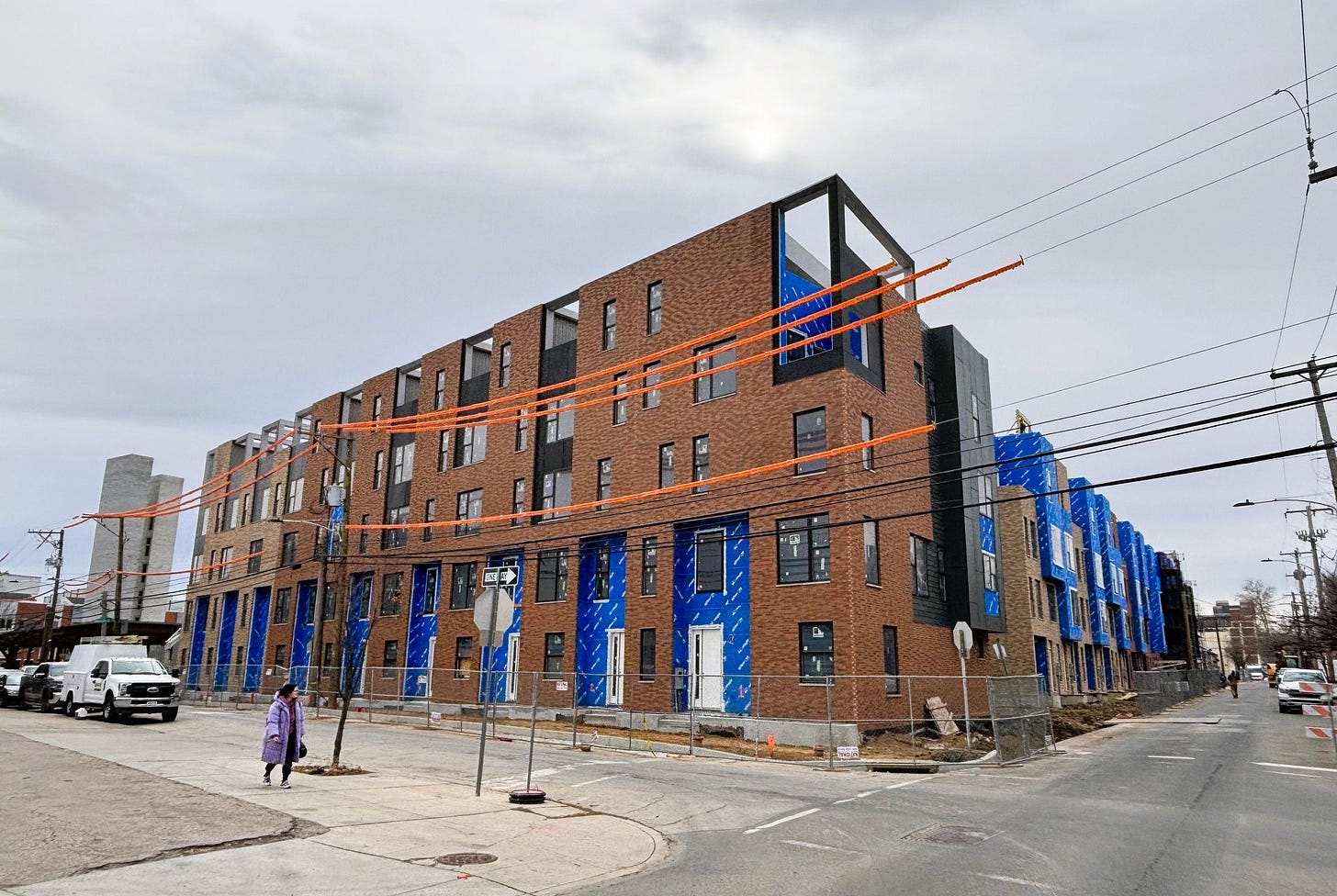
Moving east along Fairmount, we come across another entrance, this one dividing the smaller homes from the larger, multifamily building on the corner (more on this in a sec), allowing both vehicular and pedestrian access to the site.

At the corner of 6th & Fairmount, we come to the largest part of the project: the 200-unit, mixed-use apartment building. This will have ground floor retail along with an elevated pool (accepting early invitations now), adding plenty of pedestrian activity to this corner, which can be a bit of a raceway at times for passing vehicles.
With an additional 100-unit apartment slated for the SE corner of the site (currently a staging/parking area), this project will reinvent the entire area. The interior finishes here are also very contemporary, utilizing the bright and open approach taken by most new construction today. There will also be ample roof deck space for future residents, providing some pretty sweet views of Center City we’d imagine.
There are already several different sized homes available, with two-bed spots starting at $514K and four-bed, 4,300K sqft spots going for $1.3 million. So, while there will be the return of affordable, senior-focused units here in the future, the vibe of this block is about to change considerably. The border of Northern Liberties keeps creeping westward in sales materials, with 7th St. serving as a pretty deep tendril into an area that seems pretty clearly to be East Poplar as one continues along Fairmount Ave. heading west. As we’ve said countless times over the years, yet another part of the city is being reinvented before our eyes, and we hope that those who have lived here for years - especially those in the PHA houses directly across the street - are as much part of the future plans as those who will live in these new homes.




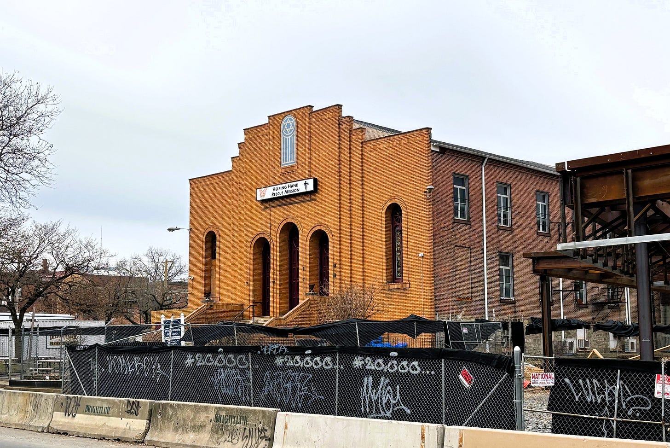
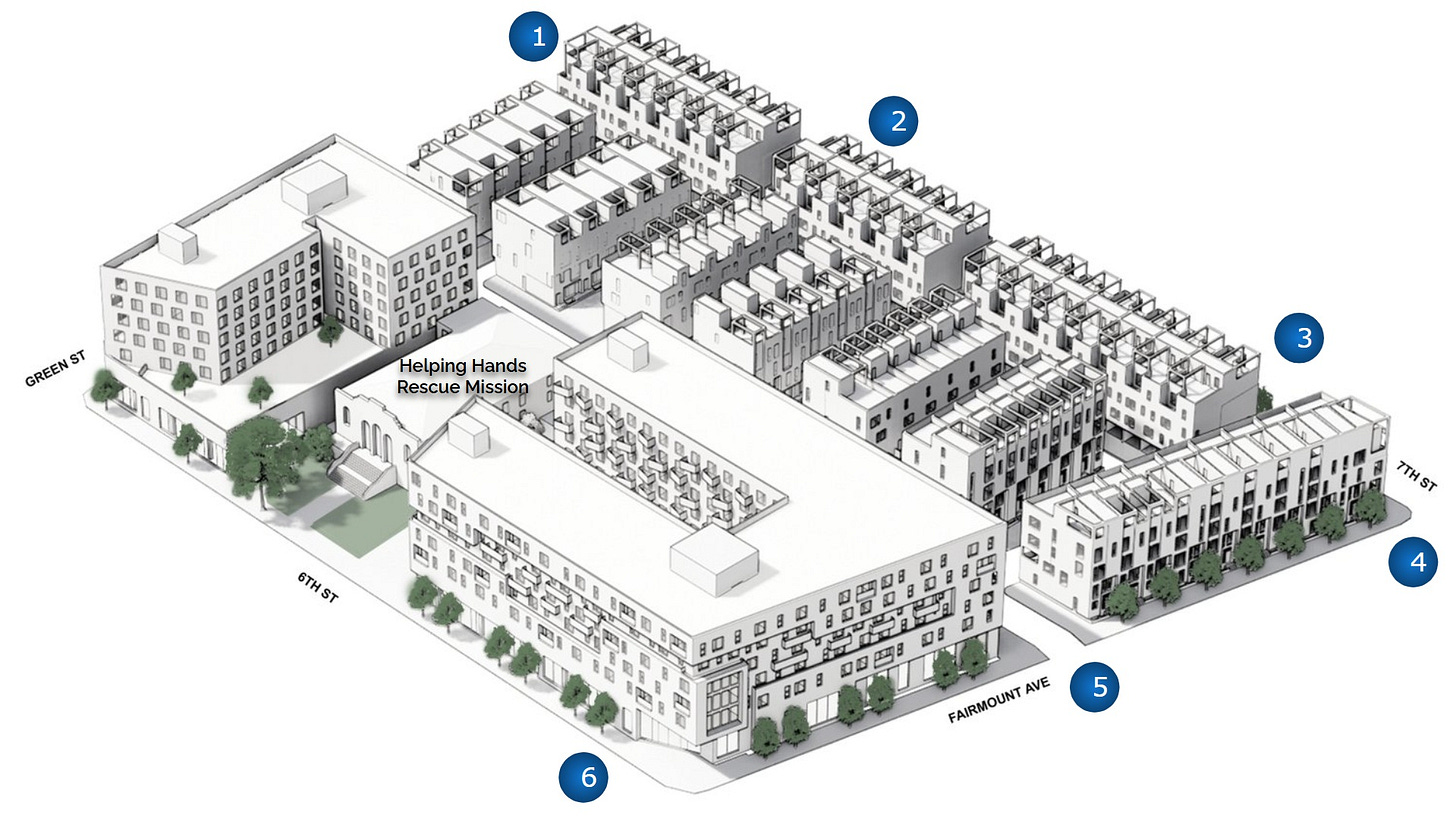
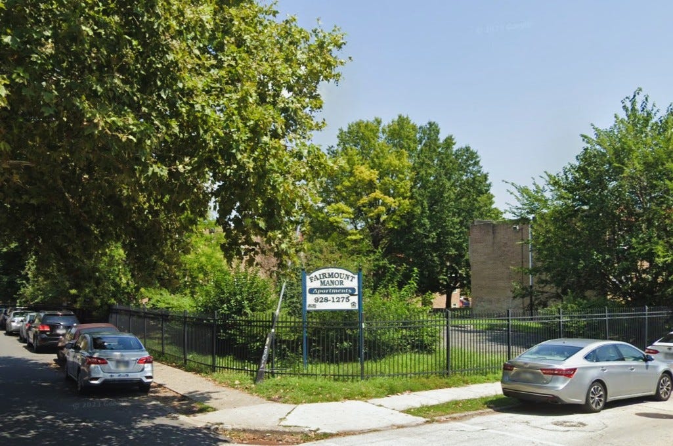
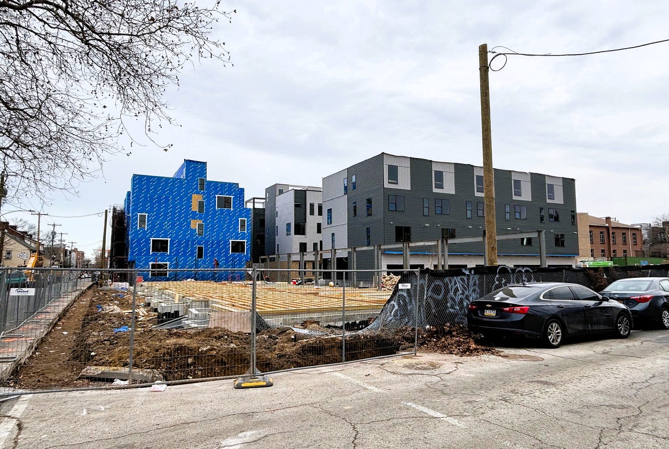
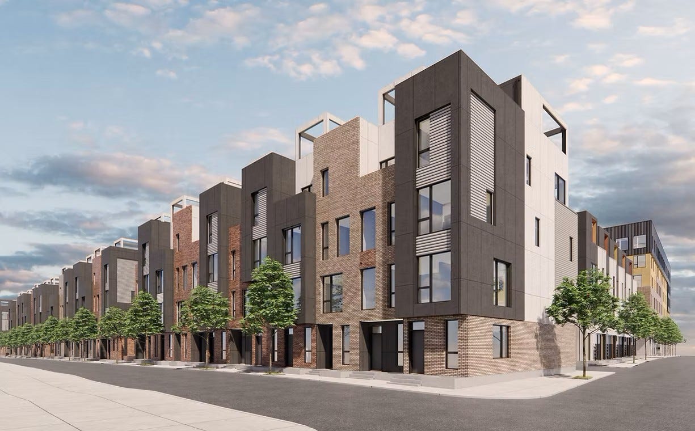
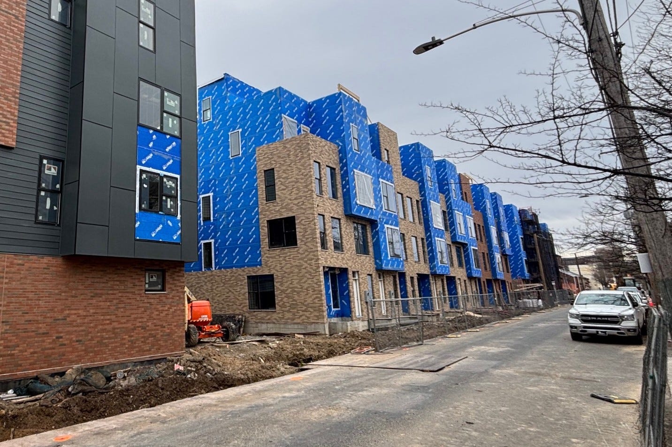
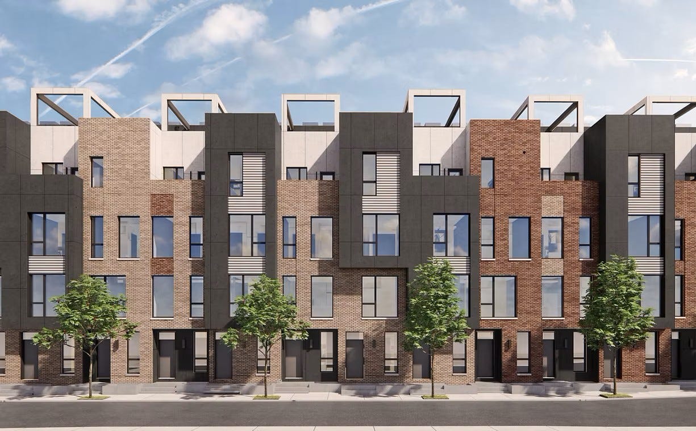
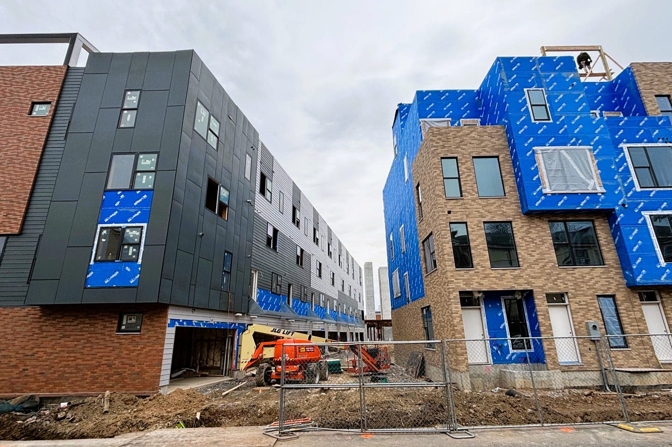

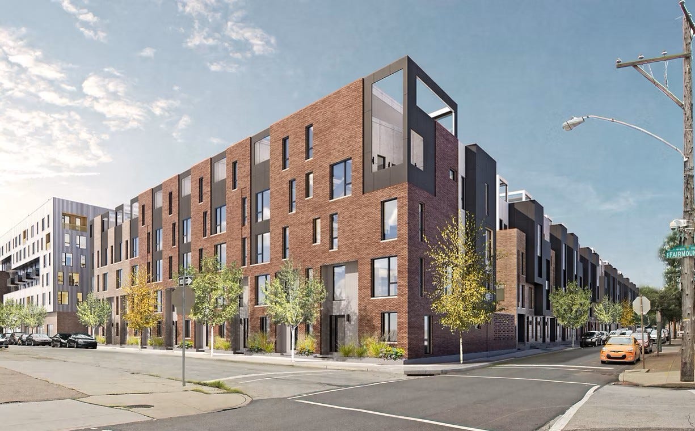
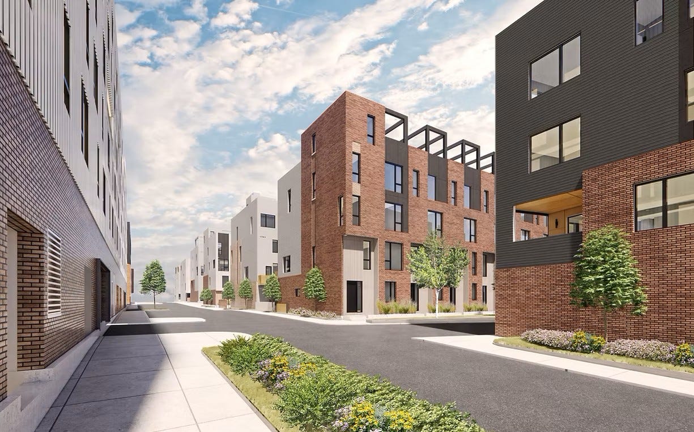
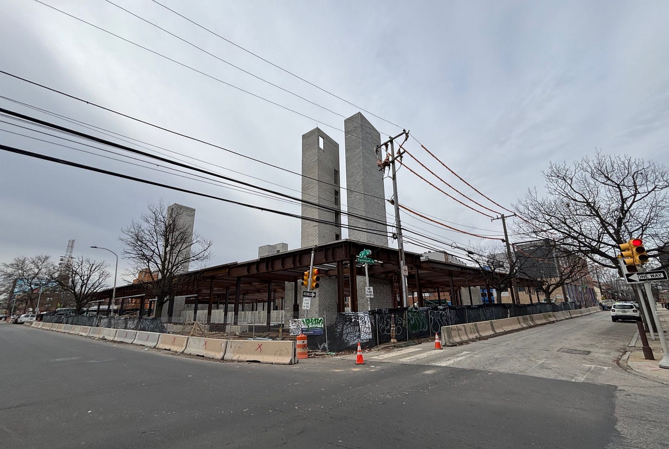
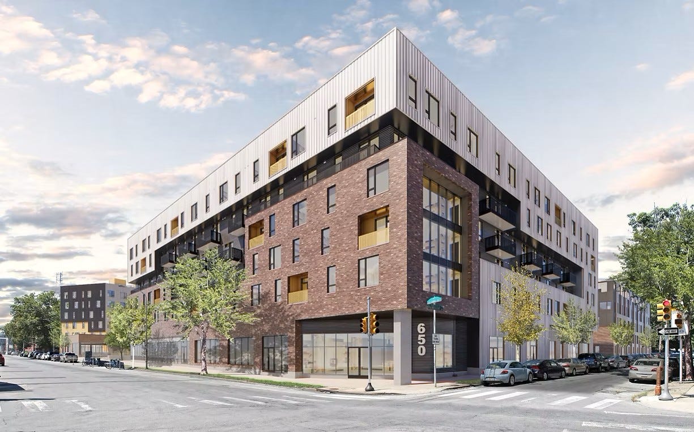

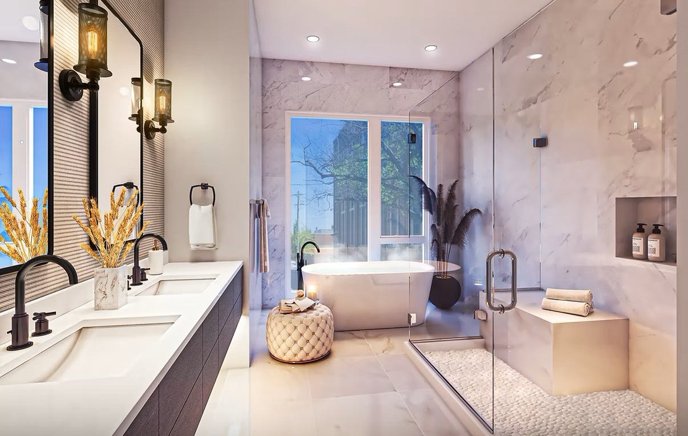


Indeed, please keep in mind the needs of the current residents of the area as well as the new residents.
High density, great design, mixed income project in a mixed income neighborhood, preservation of Helping Hands Rescue Mission (both building and function), limited and hidden space for automobiles, commercial space, and plentiful greenery. Sign me up.